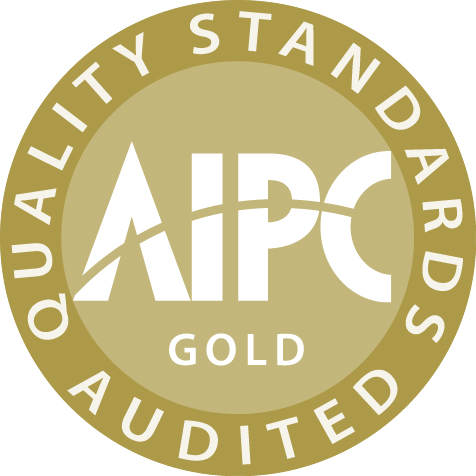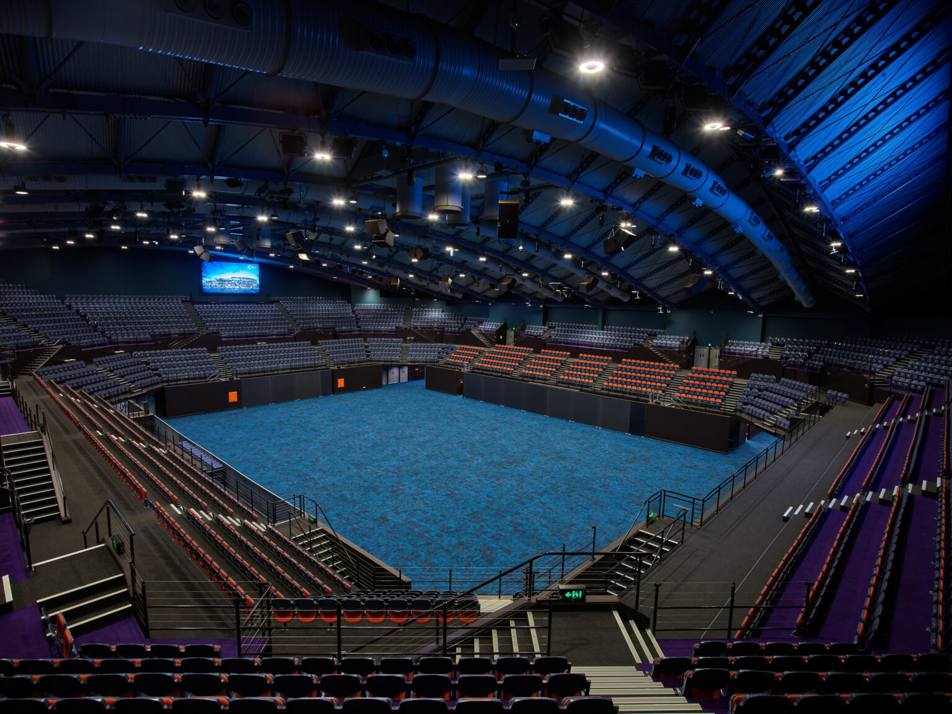
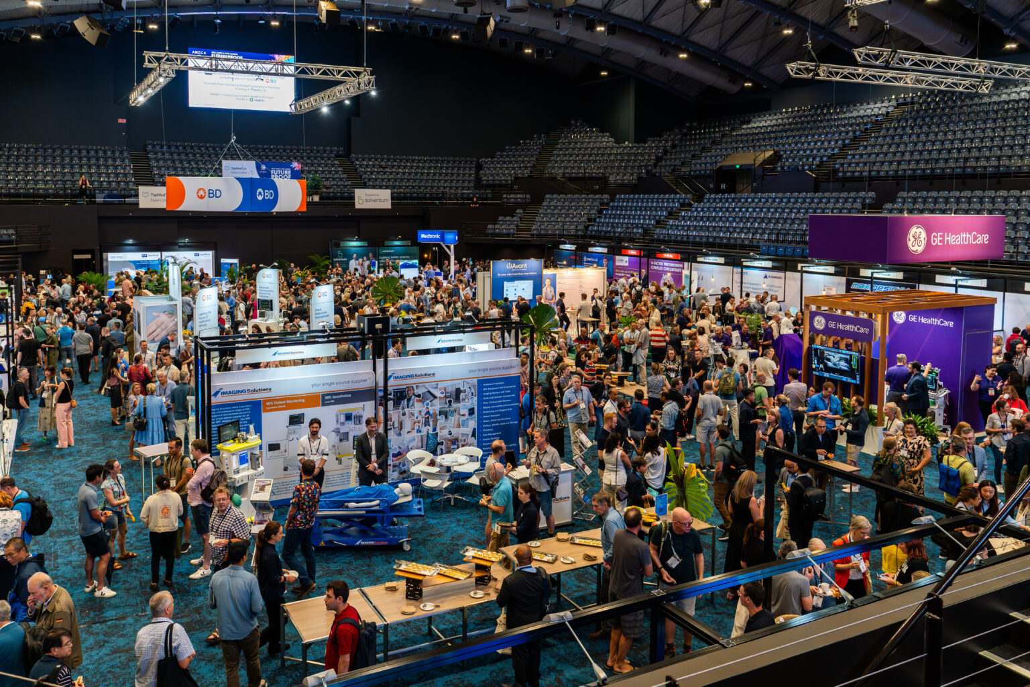
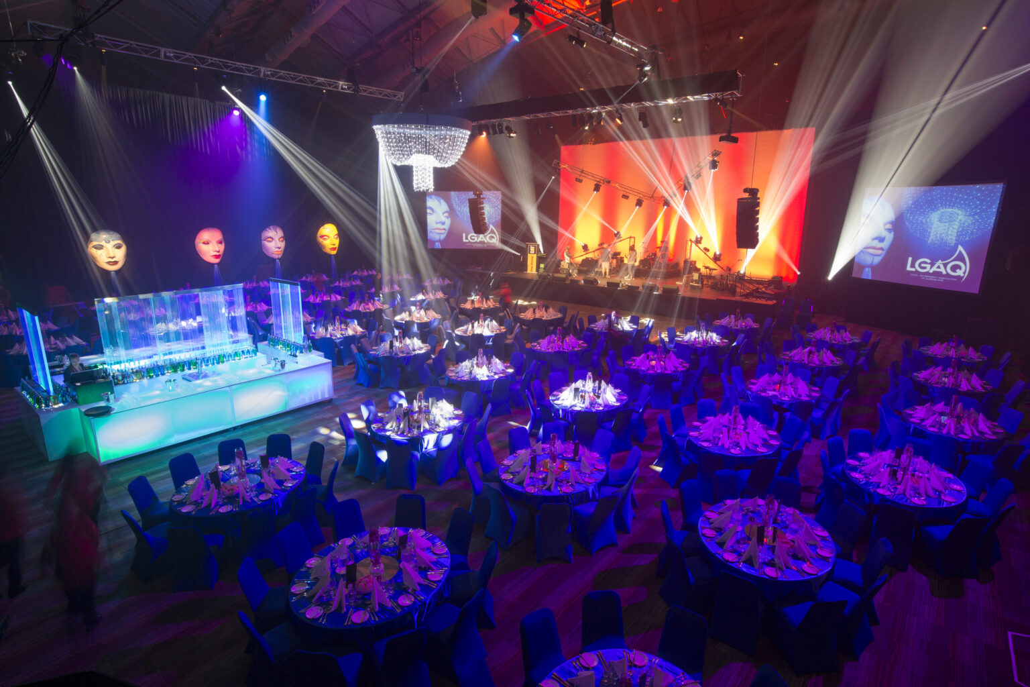
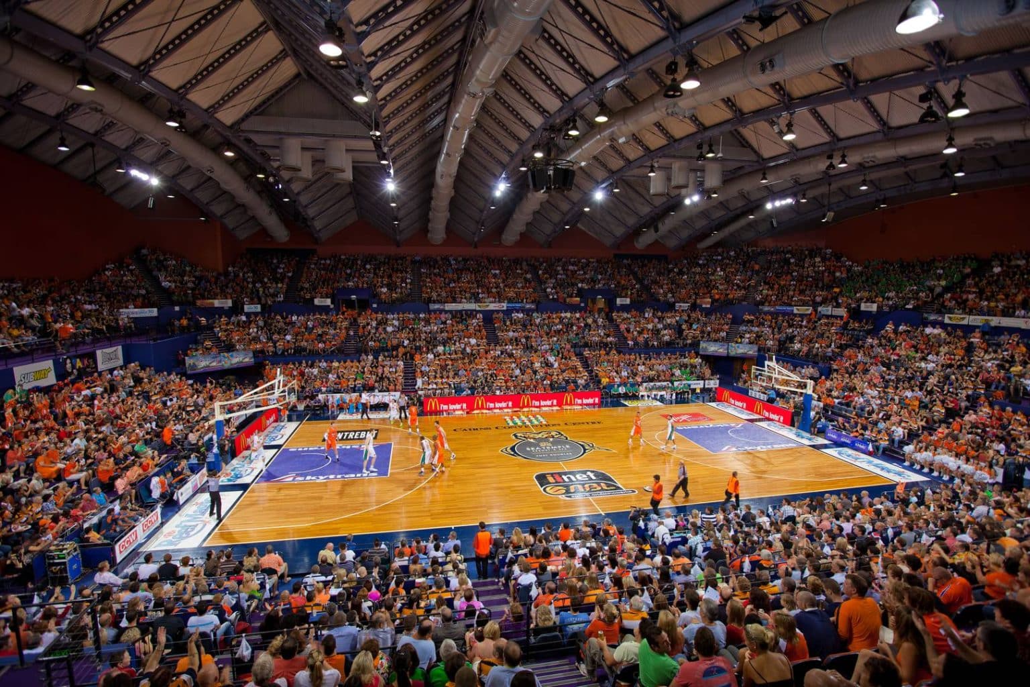
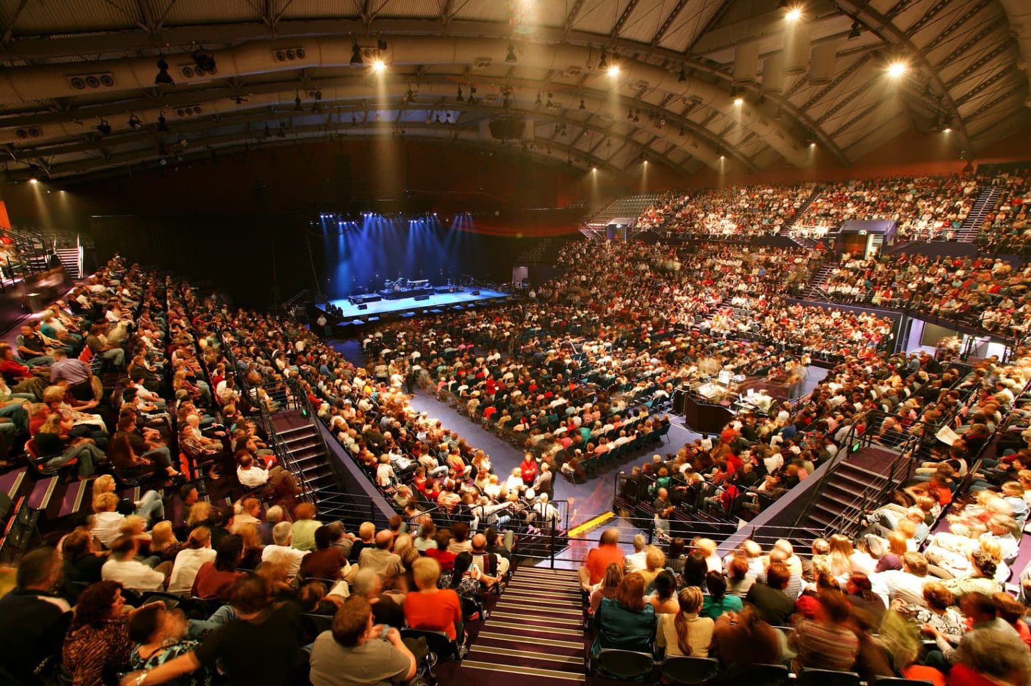
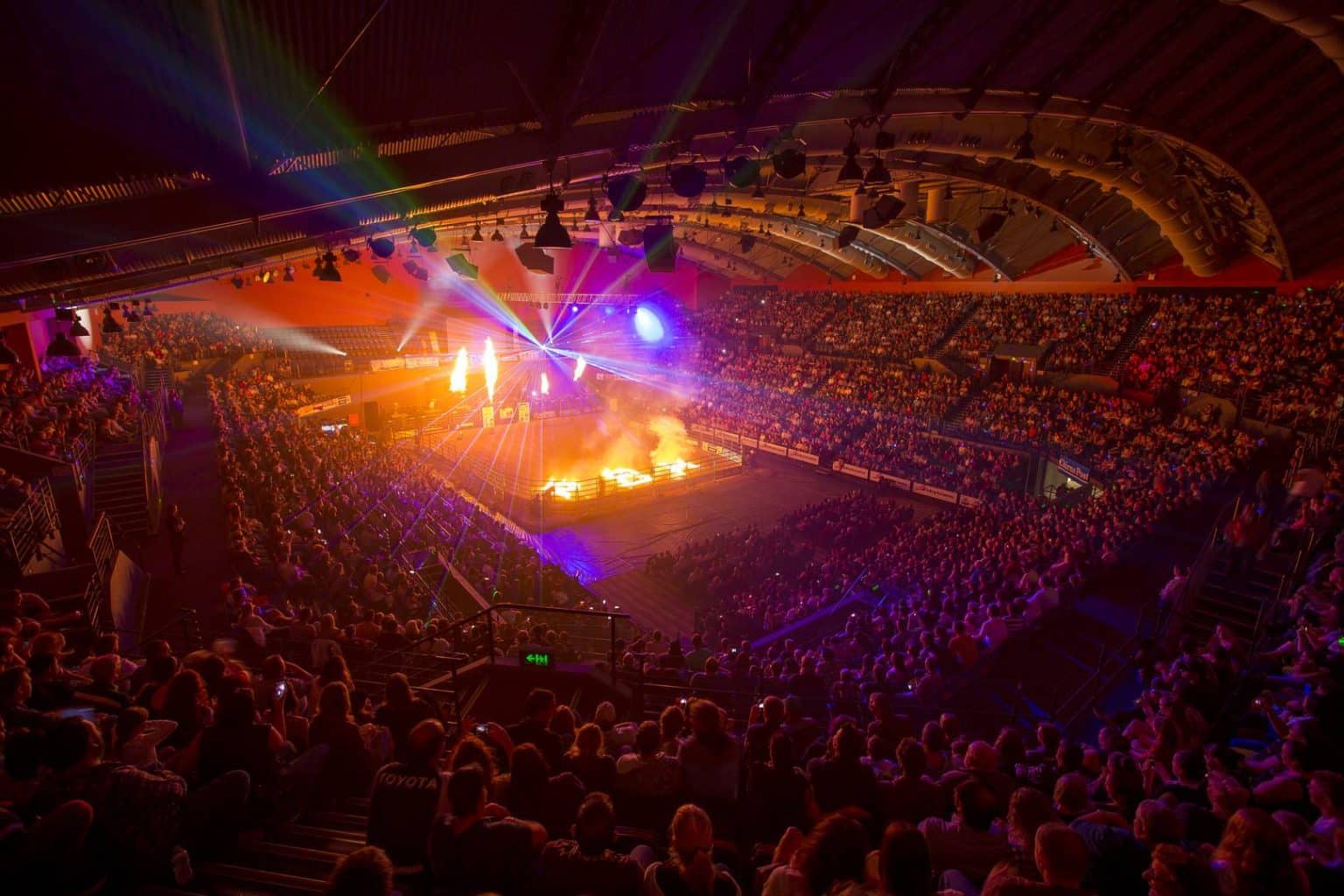
The Arena is multi-purpose with a spectacular 17m high ceiling. The Arena has 1,470sqm of flat floor space, perfect for trade exhibitions and gala dinners or seating for 5,000 in tiered theatre style for plenary sessions, concerts and sporting events.
| Venue Capacities | Area Sq Mtr | Area Sq Ft | Theatre | Class Room | Banquet | Cabaret | Cocktail | Booths 3 x 2M |
|---|---|---|---|---|---|---|---|---|
| Arena | 1,470 | 15,823 | 5,000 | – | – | – | 1,470 | – |
| Arena Exhibition | 1,470 | 15,823 | 1,564 | 792 | 910 | 728 | 1,180 | 98 |
A Dynamic Space for High-Impact Events
The Arena is one of the Centre’s most versatile and dynamic spaces, ideal for large-scale events that demand atmosphere, capacity and flexibility. With the ability to accommodate up to 5,000 people in various configurations, the Arena is perfectly suited for conventions, exhibitions, product launches, gala dinners, sporting events and concerts.
Its flat-floor design and tiered seating options make it easy to customise the layout to suit your event goals, from theatre-style plenary sessions to fully themed gala evenings or immersive audience experiences. It has been used to host everything from basketball tournaments and rodeos to keynote sessions and national award ceremonies.
In-built rigging points, drive-in access, and professional AV support allow for fast bump-in and seamless event execution, while the space’s architectural design ensures excellent sightlines and acoustics no matter the format.
World-Class Events Begin in Cairns
The Cairns Convention Centre Arena offers the scale, flexibility and support to make any major event a success. Contact us to discuss how we can tailor the Arena to suit your requirements.
Call +61 7 4042 4200 or submit your enquiry online.




