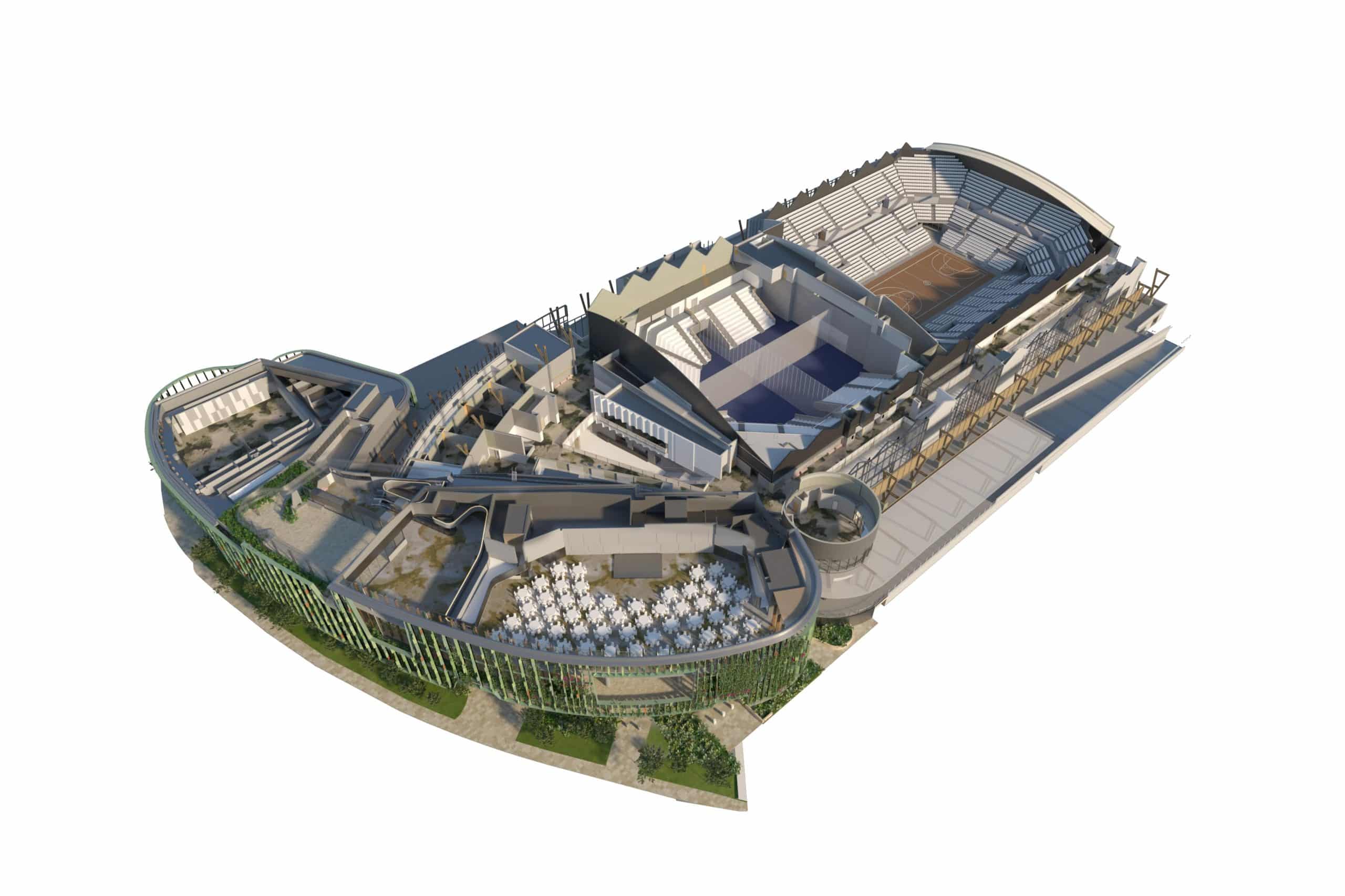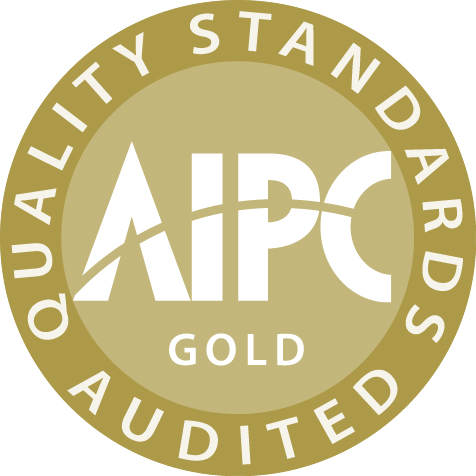Auditorium
The Auditorium at the Cairns Convention Centre is perfect for plenary meetings in tiered theatre style mode, flat floor exhibition or banquet space and is an ideal concert venue.
The Auditorium seats 2,300 in tiered theatre style and can be divided into four individual spaces (A, B, C, D) seating up to 500 tiered theatre style. The floor seating in the Auditorium raises to the ceiling, creating flat floor space of 1720sqm or 430sqm when divided into four.
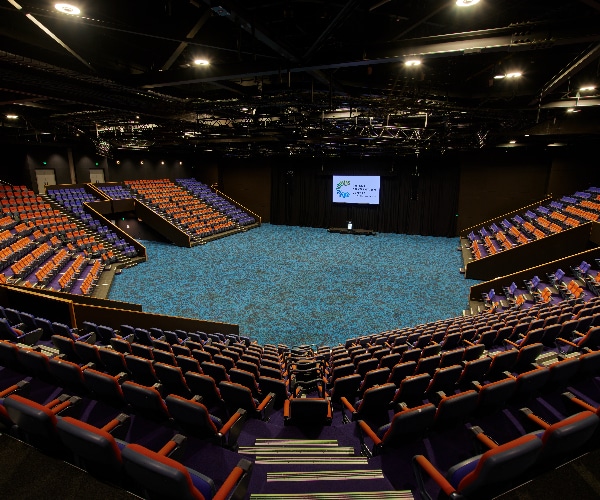
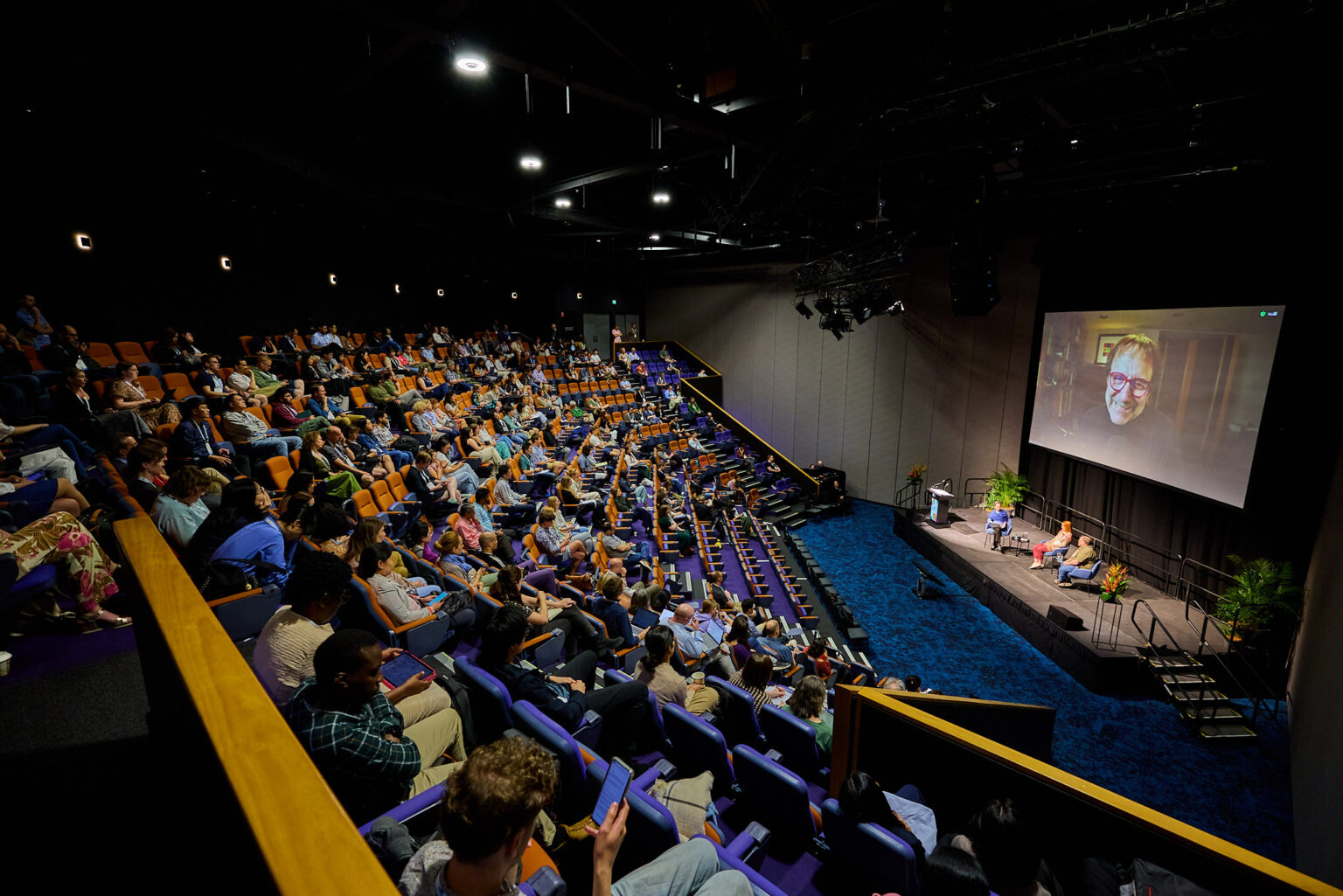
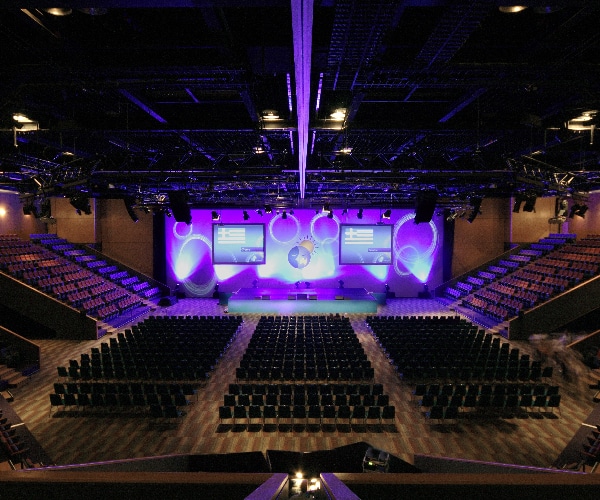
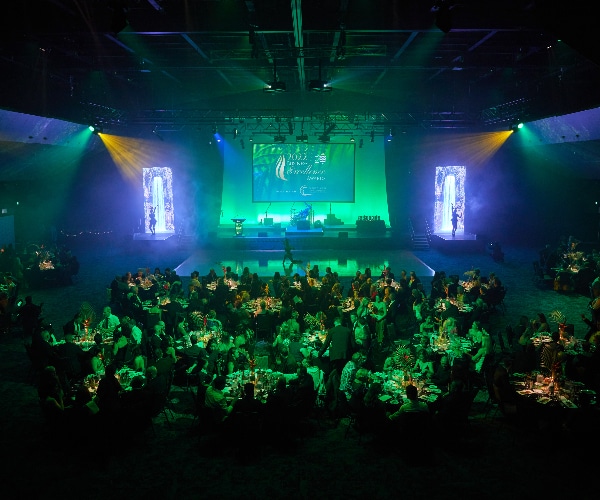
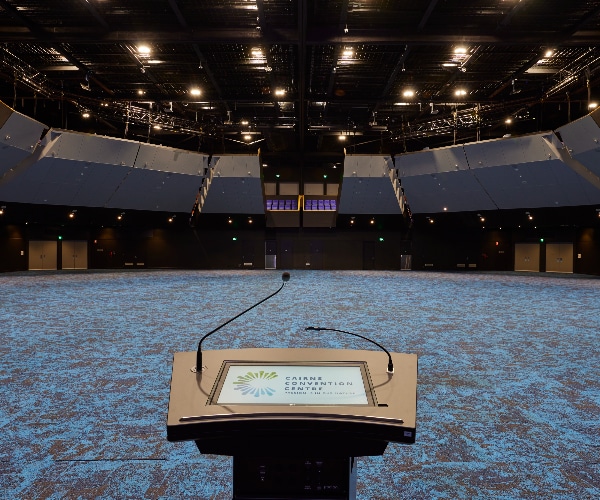
| Venue Capacities | Inclusions | Area Sq Mtr | Area Sq Ft | Theatre Tiered | Class Room | Banquet | Cabaret | Cocktail | Booths 3 x 2M | Booths 3 x 3M |
|---|---|---|---|---|---|---|---|---|---|---|
| Auditorium A | L / S7 | 430 | 4,629 | 423 | 192 | 220 | 176 | 300 | – | – |
| Auditorium B | L / S7 | 430 | 4,629 | 510 | 174 | 200 | 160 | 300 | – | – |
| Auditorium C | L / S7 | 430 | 4,629 | 510 | 174 | 200 | 160 | 300 | – | – |
| Auditorium D | L / S7 | 430 | 4,629 | 423 | 192 | 220 | 176 | 300 | – | – |
| Auditorium A & D | L / S7 | 860 | 9,256 | 978 | 408 | – | – | 683 | 52* | 42* |
| Auditorium A & D – no dance floor | L / S7 | 860 | 9,256 | – | – | 460 | 368 | 683 | – | – |
| Auditorium A & D – with dance floor | L / S7 / D1 | 860 | 9,256 | – | – | 380 | 304 | 531 | – | – |
| Auditorium B & C | L / S7 | 860 | 9,256 | 1,088 | 408 | – | – | 683 | 46* | 35* |
| Auditorium B & C – no dance floor | L / S7 | 860 | 9,256 | – | – | 460 | 368 | 683 | – | – |
| Auditorium B & C – with dance floor | L / S7 / D1 | 860 | 9,256 | – | – | 380 | 304 | 531 | – | – |
| Auditorium (ABCD) | L / S8 / D1 | 1,720 | 18,514 | 2,360 | 912 | 1,403 | 102* | 88* | ||
| Auditorium Auditorium (ABCD) – no dance floor | L / S8 | 1,720 | 18,514 | – | – | 990 | 792 | 1,403 | – | – |
| Auditorium Auditorium (ABCD) – with dance floor | L / S8 / D2 | 1,720 | 18,514 | – | – | 870 | 696 | 1,370 | – | – |
| Room Inclusions | Legend |
|---|---|
| Digital Lectern Only | L |
| Stage: 3.66mD x 7.32mW | S7 |
| Stage: 2.44mD x 14.64mW | S8 |
| Dance floor: 6.74mD x 11.35mW | D1 |
| Dance floor: 5.82mD x 15.04mW | D2 |
| * Asterisk denotes that no stage or lectern is available with booths | |
Arena
The Arena is multi-purpose with a spectacular 17m high ceiling. The Arena has 1,470sqm of flat floor space, perfect for trade exhibitions and gala dinners or seating for 5,000 in tiered theatre style for plenary sessions, concerts and sporting events.
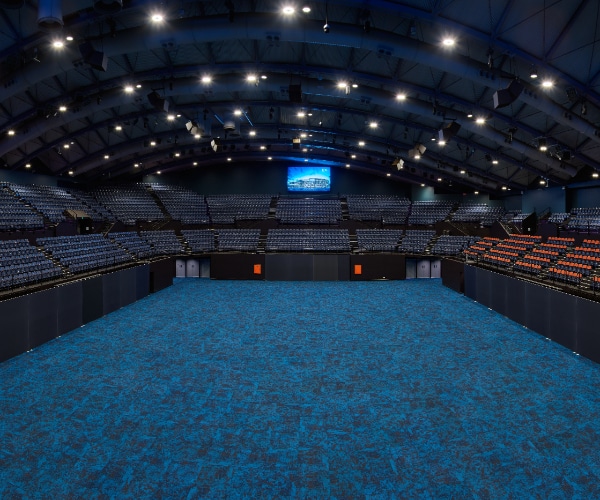
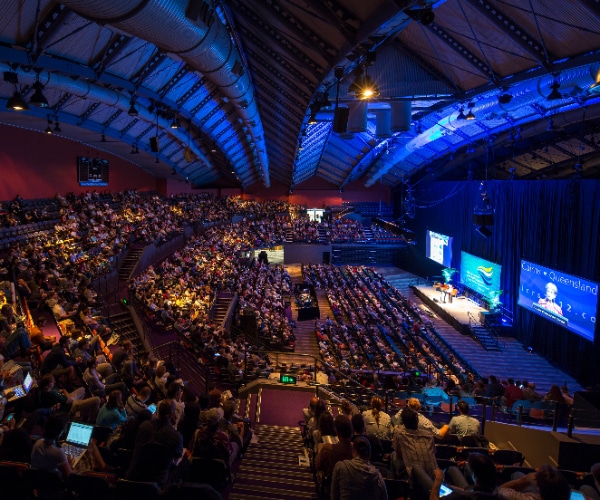
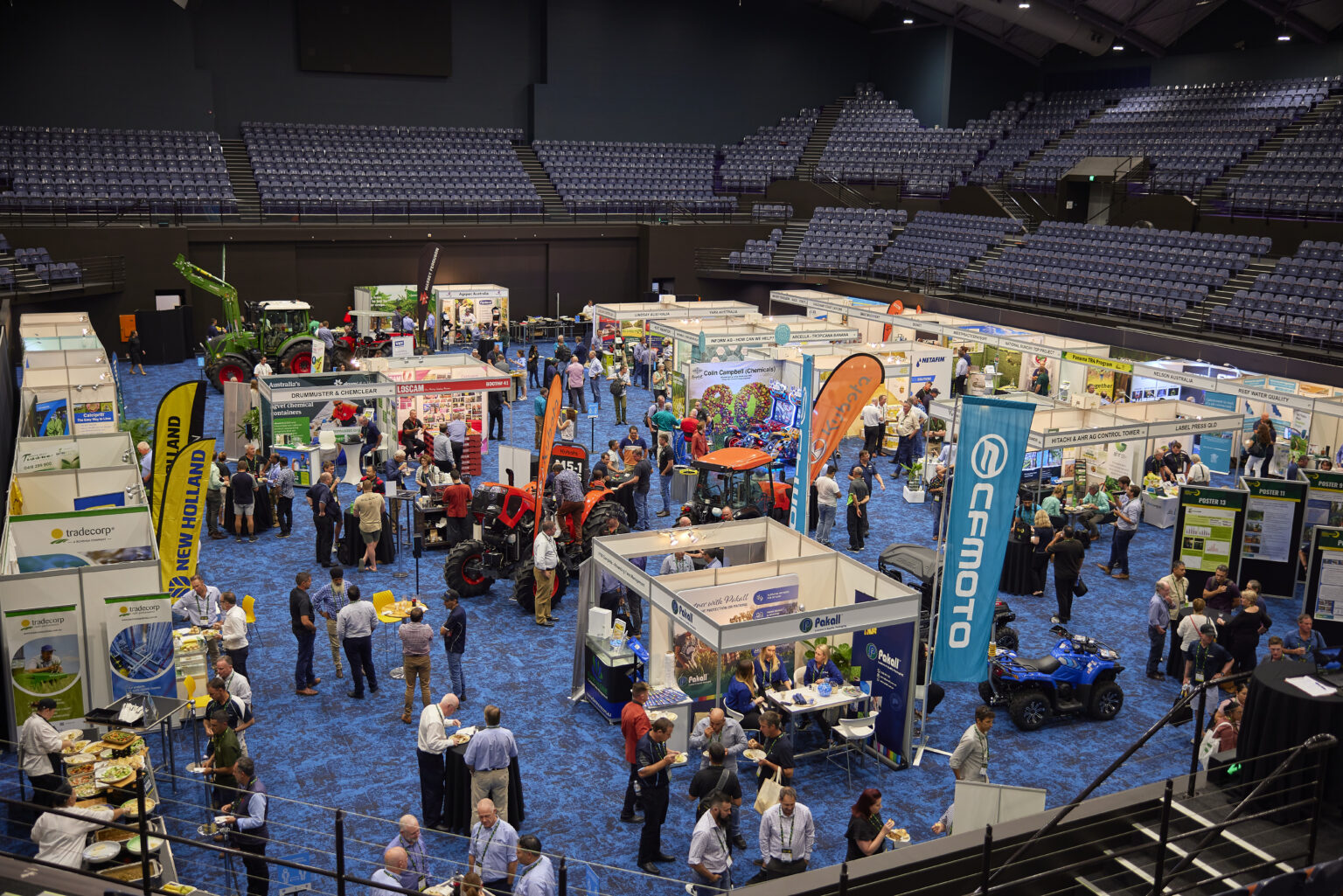
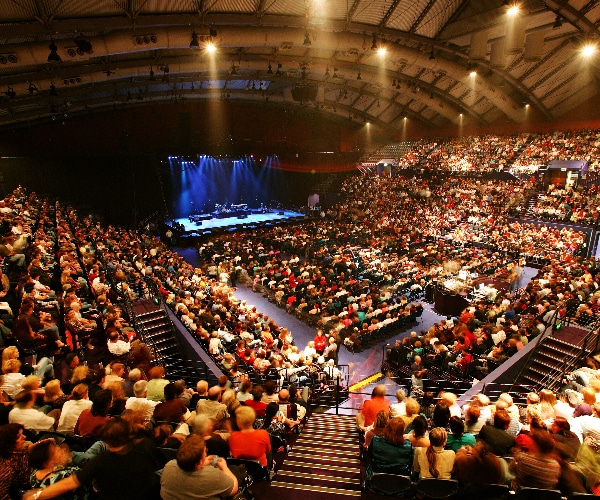
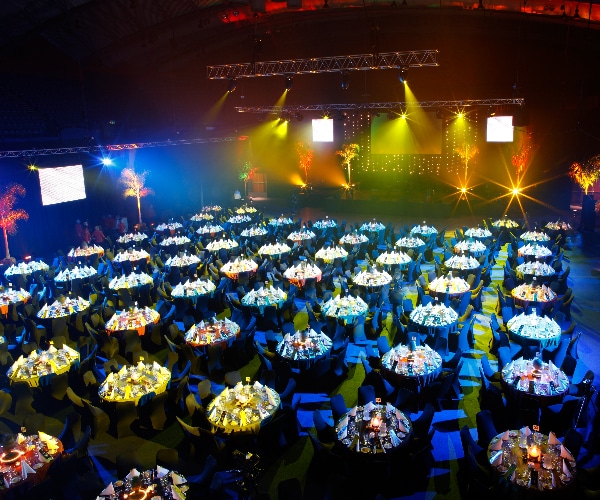
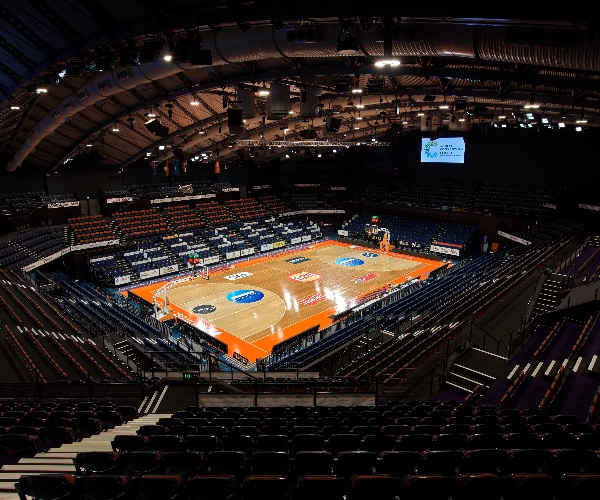
| Venue Capacities | Inclusions | Area Sq Mtr | Area Sq Ft | Theatre | Class Room | Banquet | Cabaret | Cocktail | Booths 3 x 2M | Booths 3 x 3M |
|---|---|---|---|---|---|---|---|---|---|---|
| Arena Exhibition | L/Stage 9 | 1,470 | 15,823 | 5,000 | 792 | 910 | 728 | 1,180 | 98* | 73* |
| Room Inclusions | Legend |
|---|---|
| Digital Lectern Only | L |
| Stage: 3.6mD x 14.64mW | S9 |
| * Asterisk denotes that no stage or lectern is available with booths | |
Mezzanine Exhibition
The Mezzanine Exhibition has enough space for 38 booths or 450 delegates cocktail style.
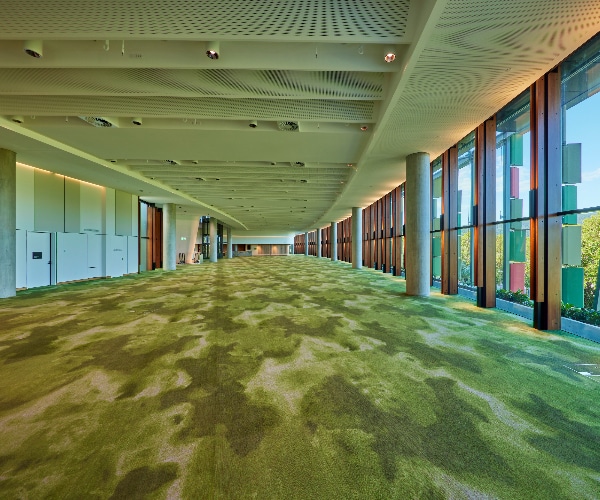
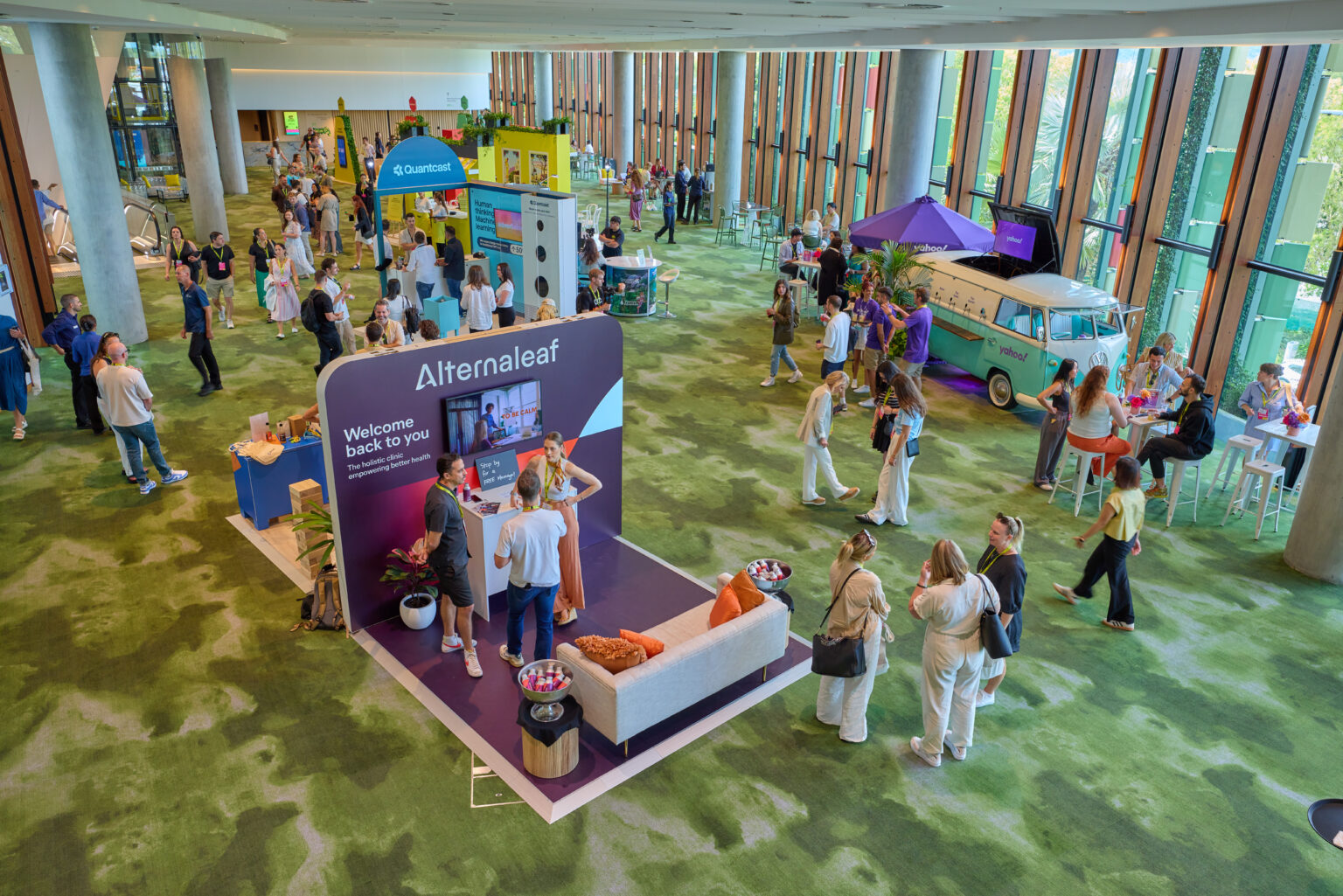
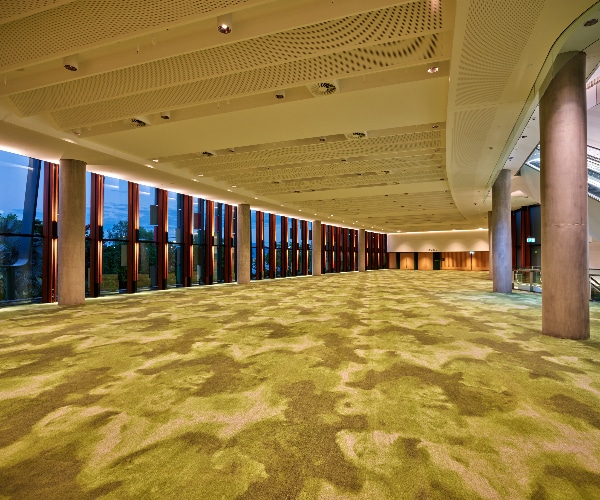
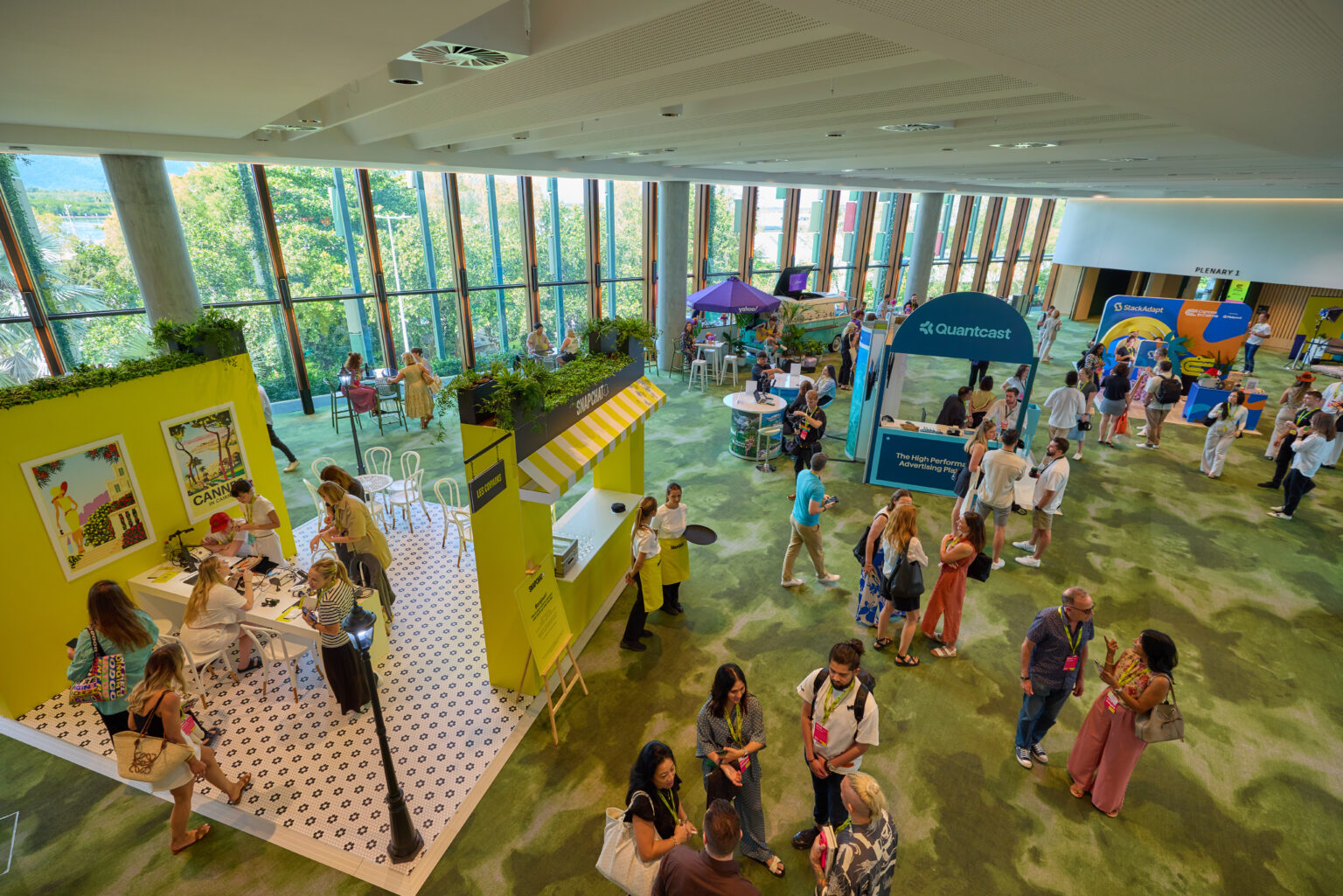
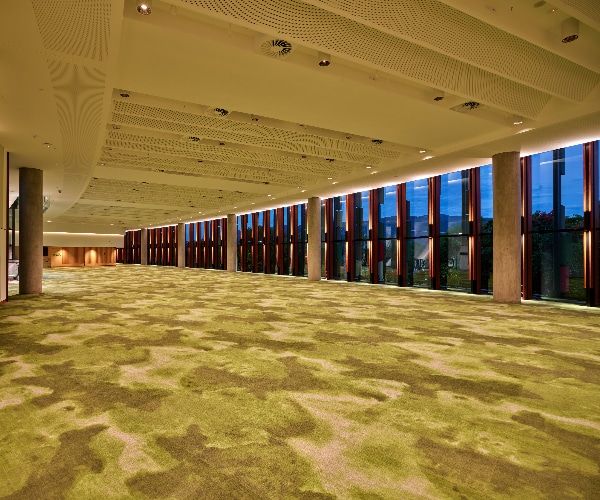
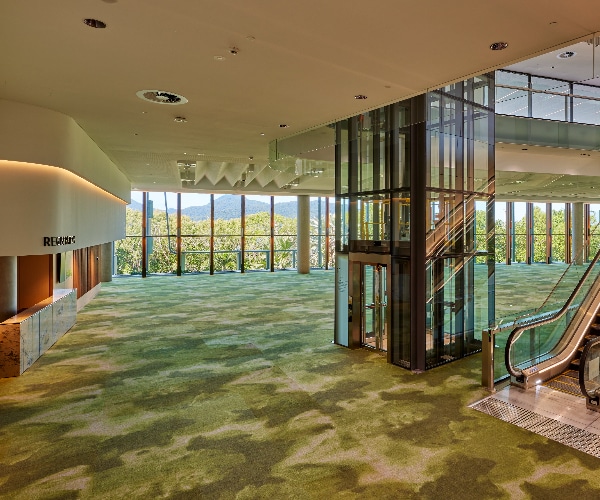
| Venue Capacities | Inclusions | Area Sq Mtr | Area Sq Ft | Theatre | Class Room | Banquet | Cabaret | Cocktail | Booths 3 x 2M | Booths 3 x 3M |
|---|---|---|---|---|---|---|---|---|---|---|
| Mezzanine Exhibition | L | 588 | 6,330 | – | – | – | – | 449 | 38* | 30* |
| Room Inclusions | Legend |
|---|---|
| Digital Lectern & Microphone | L |
| * Asterisk denotes that no stage or lectern is available with booths | |
Plenary
The new Plenary holds up to 440 theatre style on a flat floor and can be split into two equal rooms. The space is ideal for conferences and large seminars.
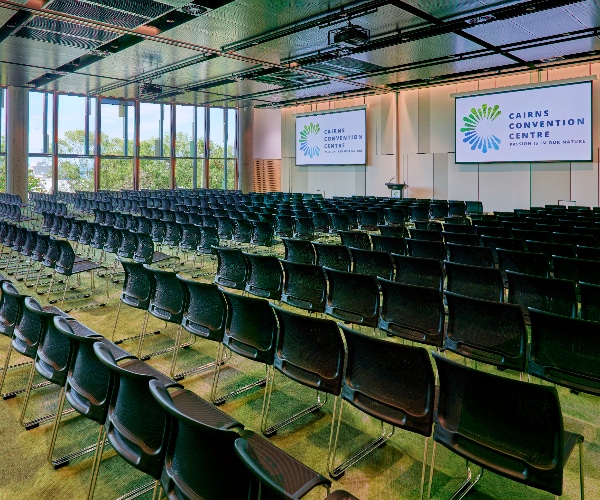
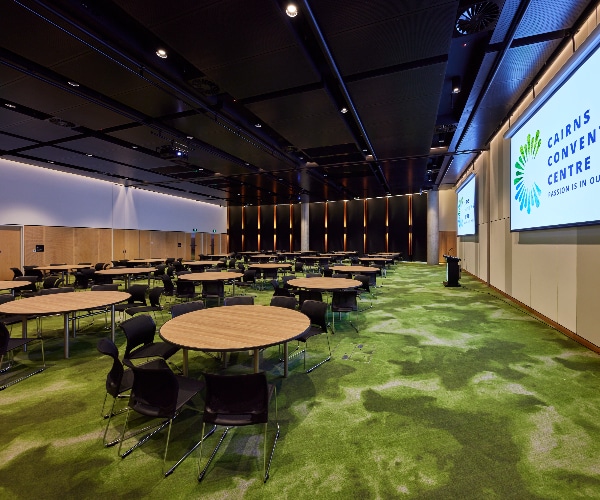
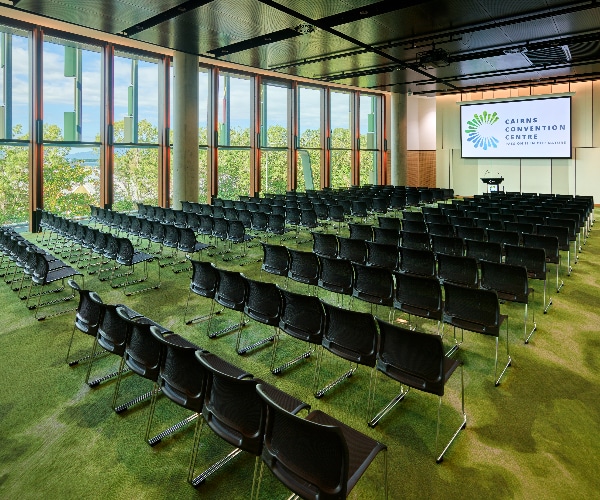
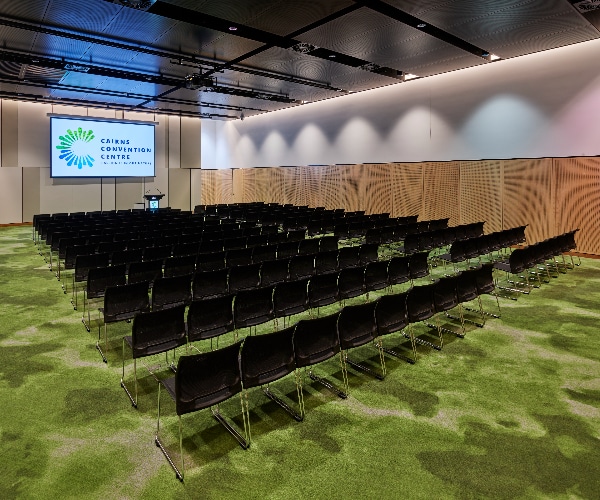
| Venue Capacities | Inclusions | Area Sq Mtr | Area Sq Ft | Theatre | Class Room | Banquet | Cabaret | Cocktail | Booths 3 x 2M | Booths 3 x 3M | Boardroom | U Shape |
|---|---|---|---|---|---|---|---|---|---|---|---|---|
| Plenary 1 | L /S2 | 235 | 2,530 | 217 | 105 | 120 | 96 | 172 | – | – | 54 | 45 |
| Plenary 2 | L /S2 | 215 | 2,314 | 195 | 96 | 120 | 96 | 156 | – | – | 54 | 45 |
| Plenary 1&2 – no dance floor | L /S3 | 450 | 4,844 | 443 | 225 | 240 | 192 | 335 | 26* | 18* | 90 | 60 |
| Plenary 1&2 – with dance floor | L /S3 /D3 | 450 | 4,844 | – | – | 220 | 176 | 318 | – | – | – | – |
| Room Inclusions | Legend |
|---|---|
| Digital Lectern & Microphone | L |
| Stage: 2.44mD x 4.88mW | S2 |
| Stage: 2.44mD x 6.00mW | S3 |
| Dance floor: 3.92mD x 6.32mW | D3 |
| * Asterisk denotes that no stage or lectern is available with booths | |
Meeting Rooms
The meeting rooms at the Cairns Convention Centre, can be set in a variety of configurations and join together to create larger spaces as required.
The Business Centre provides event planners with additional break out spaces with flexible configuration options.
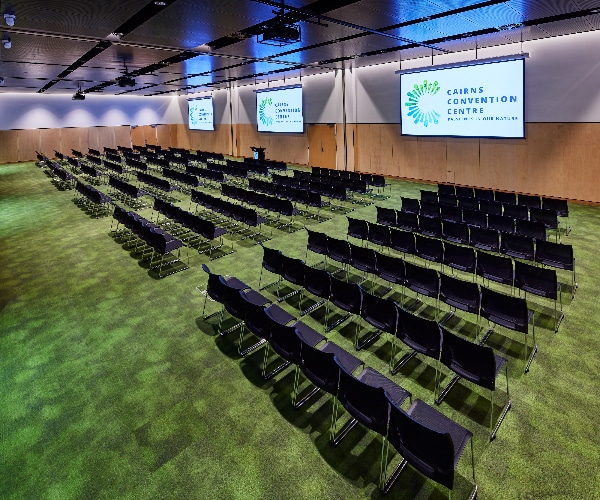
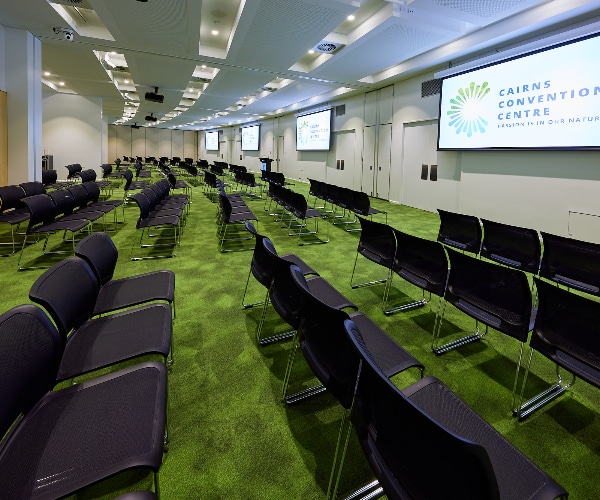
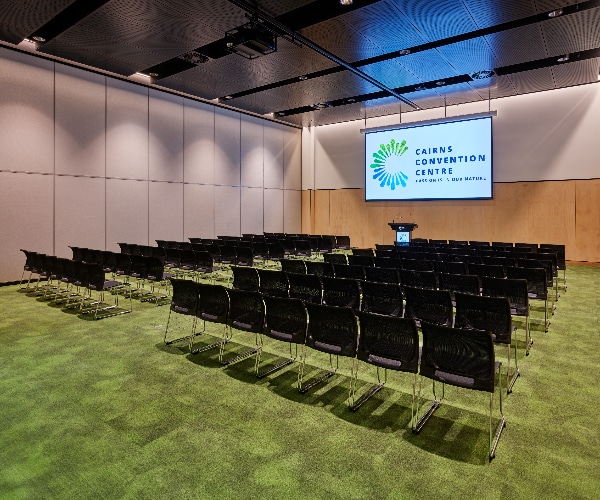
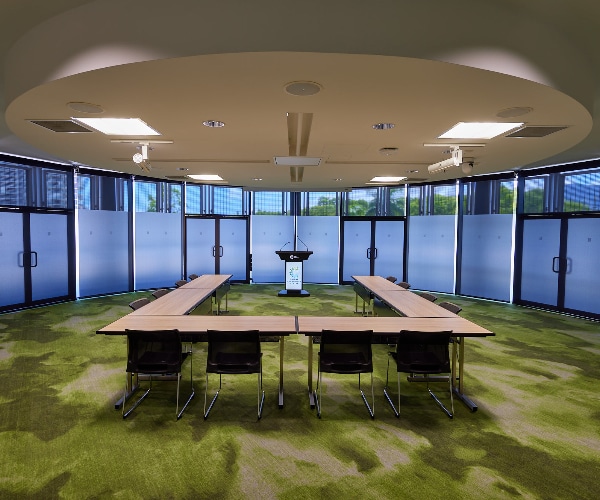
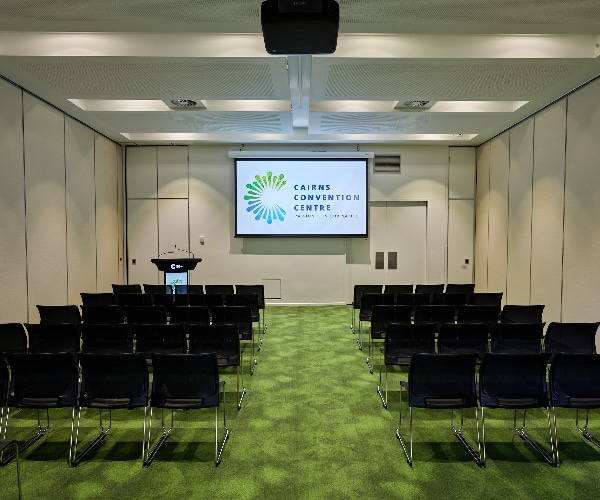
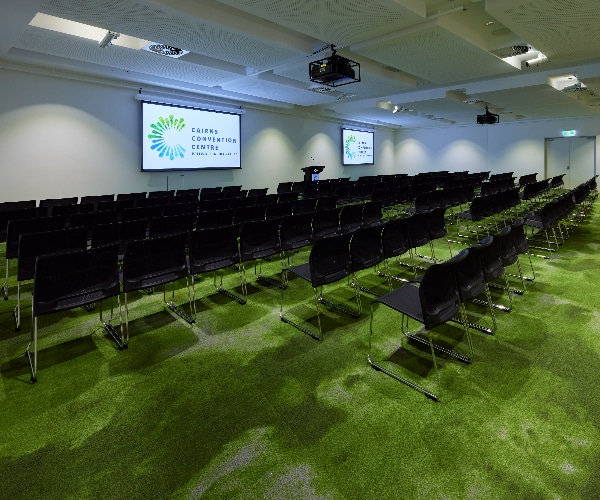
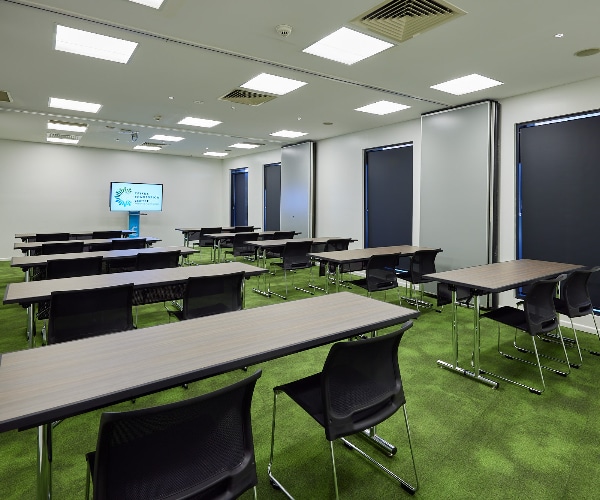
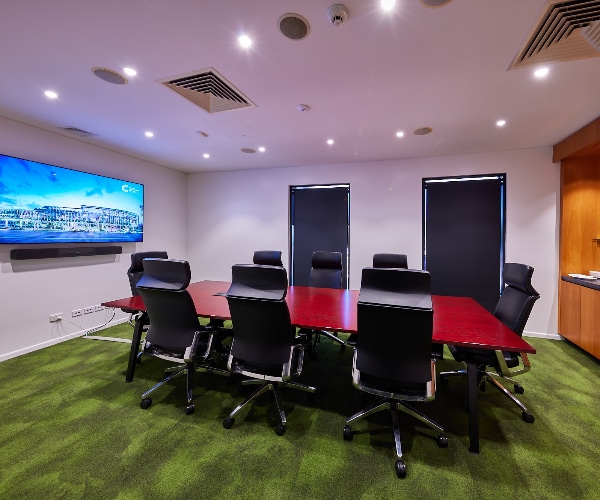
| Venue Capacities | Inclusions | Area Sq Mtr | Area Sq Ft | Theatre | Class Room | Banquet | Cabaret | Cocktail | Boardroom | U-shape |
|---|---|---|---|---|---|---|---|---|---|---|
| Meeting Room M1 | L | 113 | 1,216 | 122 | 60 | 70 | 56 | 84 | 30 | 30 |
| Meeting Room M2 | L | 80 | 861 | 90 | 36 | 40 | 32 | 58 | 30 | 24 |
| Meeting Room M3 | L | 100 | 1,076 | 117 | 45 | 60 | 48 | 74 | 36 | 36 |
| Meeting Room M4 | L | 80 | 861 | 80 | 45 | 50 | 40 | 58 | 30 | 24 |
| Meeting Room M5 | L | 50 | 538 | 60 | 30 | 40 | 32 | 35 | 24 | 21 |
| Meeting Room M6 | L | 60 | 646 | 70 | 36 | 40 | 32 | 43 | 30 | 27 |
| Meeting Room M7 | L | 70 | 753 | 70 | 36 | 40 | 32 | 51 | 30 | 27 |
| Meeting Room M8 | L | 60 | 646 | 65 | 30 | 40 | 32 | 43 | 24 | 21 |
| Meeting Room M9 | L | 140 | 1,507 | 144 | 60 | 80 | 64 | 105 | 48 | 36 |
| Meeting Room M10 | L | 140 | 1,507 | 144 | 60 | 80 | 64 | 105 | 48 | 36 |
| Meeting Room M11 | L | 140 | 1,507 | 144 | 60 | 80 | 64 | 105 | 48 | 36 |
| Meeting Rooms M2 & M3 | L | 180 | 1,938 | 216 | 105 | 110 | 88 | 135 | 60 | 42 |
| Meeting Rooms M5 & M6 | L | 120 | 1,302 | 156 | 69 | 80 | 64 | 89 | – | – |
| Meeting Rooms M5, M6 & M7 | L | 190 | 2,055 | 238 | 117 | 120 | 96 | 143 | – | – |
| Meeting Rooms M5, M6, M7 & M8 | L | 250 | 2,690 | 322 | 150 | 160 | 128 | 189 | – | – |
| Meeting Rooms M6 & M7 | L | 140 | 1,463 | 158 | 72 | 80 | 64 | 105 | – | – |
| Meeting Rooms M6, M7 & M8 | L | 200 | 2,098 | 238 | 117 | 120 | 96 | 151 | – | – |
| Meeting Rooms M7 & M8 | L | 130 | 1,388 | 156 | 69 | 80 | 64 | 97 | – | – |
| Meeting Rooms M9 & M10 | L / S1 | 270 | 2,906 | 288 | 135 | 170 | 136 | 208 | 78 | 51 |
| Meeting Rooms M9, M10 & M11 | L / S1 | 422 | 4,542 | 432 | 210 | 240 | 192 | 325 | 108 | 69 |
| Meeting Rooms M10 & M11 | L / S1 | 270 | 2,906 | 288 | 135 | 170 | 136 | 208 | 78 | 51 |
| Meeting Room BC1 | – | 25 | 269 | – | – | – | – | – | 10 | – |
| Meeting Room BC2 | – | 20 | 215 | 20 | 6 | 10 | 8 | 17 | 16 | 14 |
| Meeting Room BC3 | – | 20 | 215 | 16 | 6 | 10 | 8 | 17 | 16 | 14 |
| Meeting Room BC4 | – | 20 | 215 | 12 | 6 | 10 | 8 | 17 | 16 | 14 |
| Meeting Room BC5 | – | 20 | 215 | 16 | 8 | 10 | 8 | 17 | 16 | 14 |
| Meeting Room BC6 | – | 20 | 215 | 16 | 8 | 10 | 8 | 17 | 16 | 14 |
| Meeting Rooms BC2 & BC3 | – | 40 | 430 | 36 | 18 | 20 | 16 | 33 | 22 | 20 |
| Meeting Rooms BC2, BC3 & BC4 | – | 60 | 634 | 48 | 30 | 30 | 24 | 50 | 28 | 26 |
| Meeting Rooms BC3 & BC4 | – | 40 | 430 | 28 | 18 | 20 | 16 | 33 | 22 | 20 |
| Meeting Rooms BC5 & BC6 | – | 40 | 430 | 32 | 18 | 20 | 16 | 33 | 24 | 18 |
| Meeting Room G1 | – | 75 | 807 | 85 | 42 | 50 | 40 | 59 | 30 | 24 |
| Speaker’s Prep G2 | – | 15 | 161 | – | – | – | – | – | 6 | – |
| Organisers Office G3 | – | 16 | 172 | – | – | – | – | – | 10 | – |
| Speaker’s Prep M12 | – | 8 | 86 | – | – | – | – | – | 4 | – |
| Organisers Office M13 | – | 10 | 108 | – | – | – | – | – | 4 | – |
| Organisers Office M14 | – | 9 | 97 | – | – | – | – | – | 4 | – |
| Room Inclusions | Legend |
|---|---|
| Digital Lectern & Microphone | L |
| Stage: 1.22mD x 4.88mW | S1 |
| * Asterisk denotes that no stage or lectern is available with booths | |
Trinity Rooms
With beautiful views, the Trinity Room is ideal for gala dinners and large cocktail functions. The room is able to host up to 500 people. There is also a large pre-function space outside the doors.
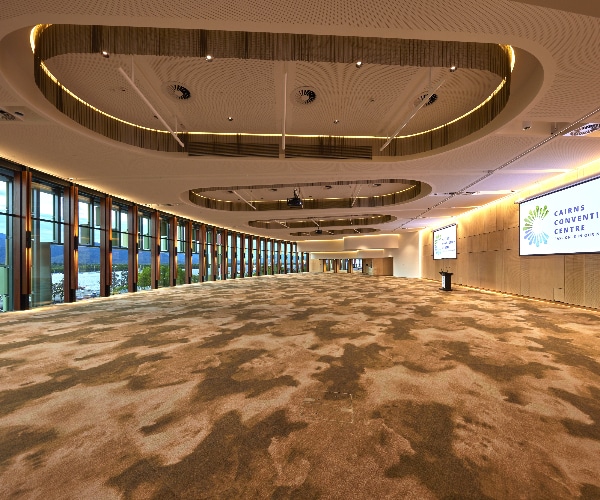
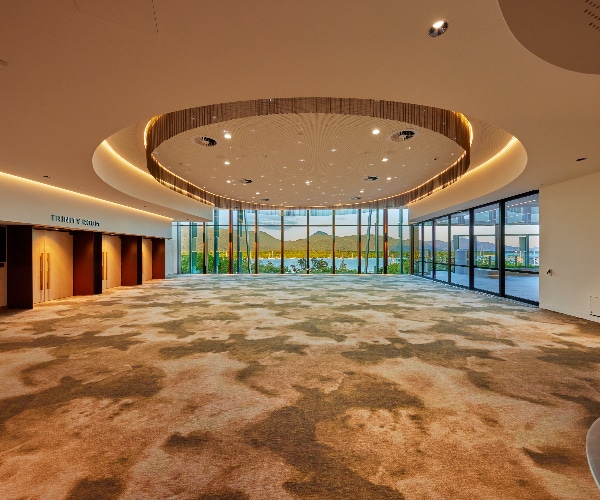
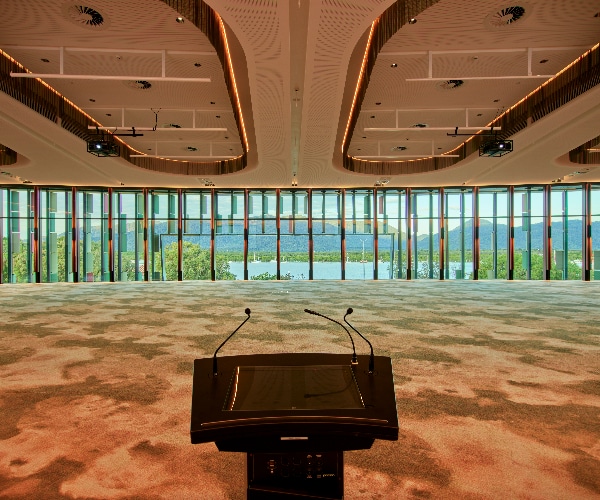
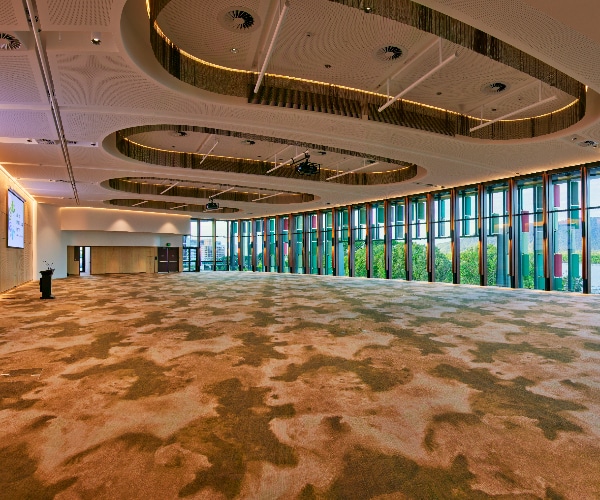
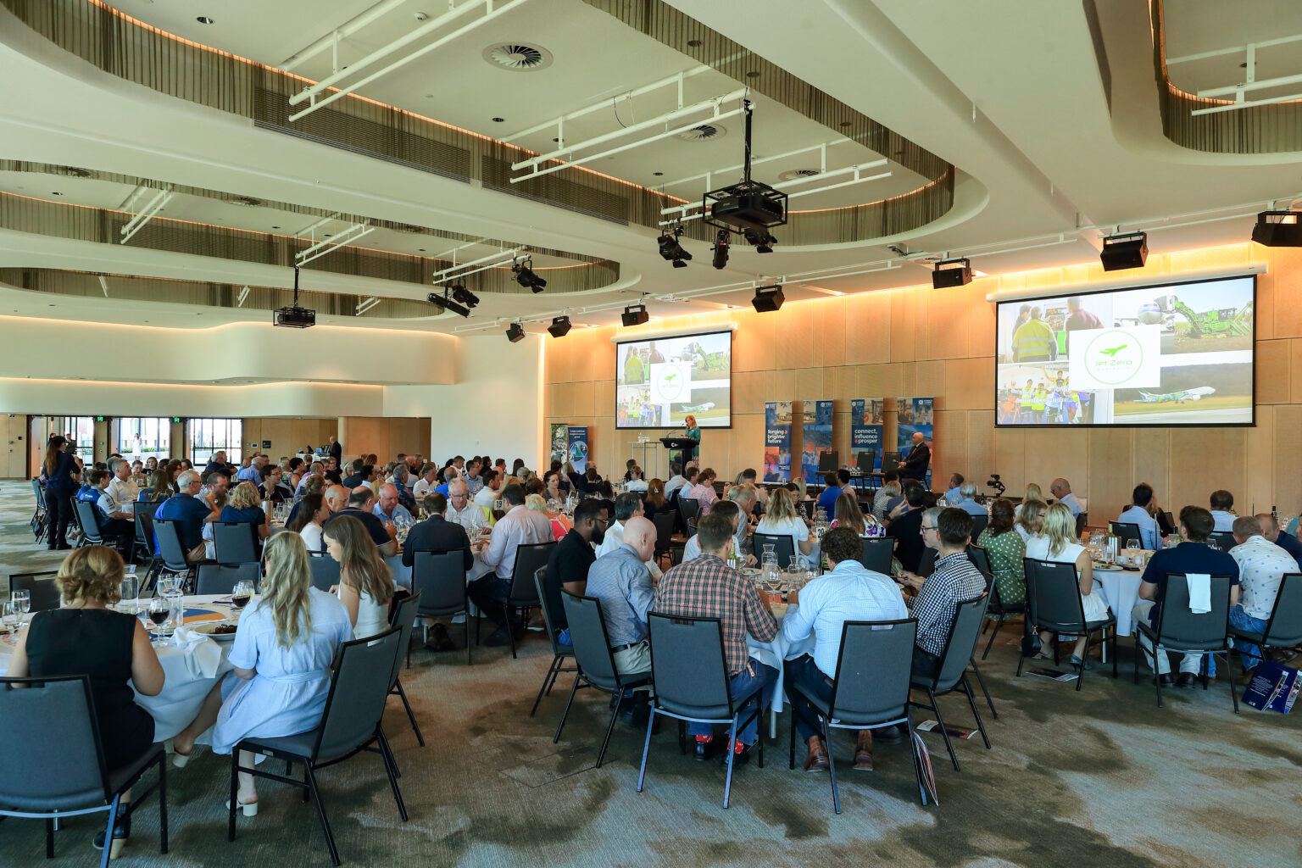
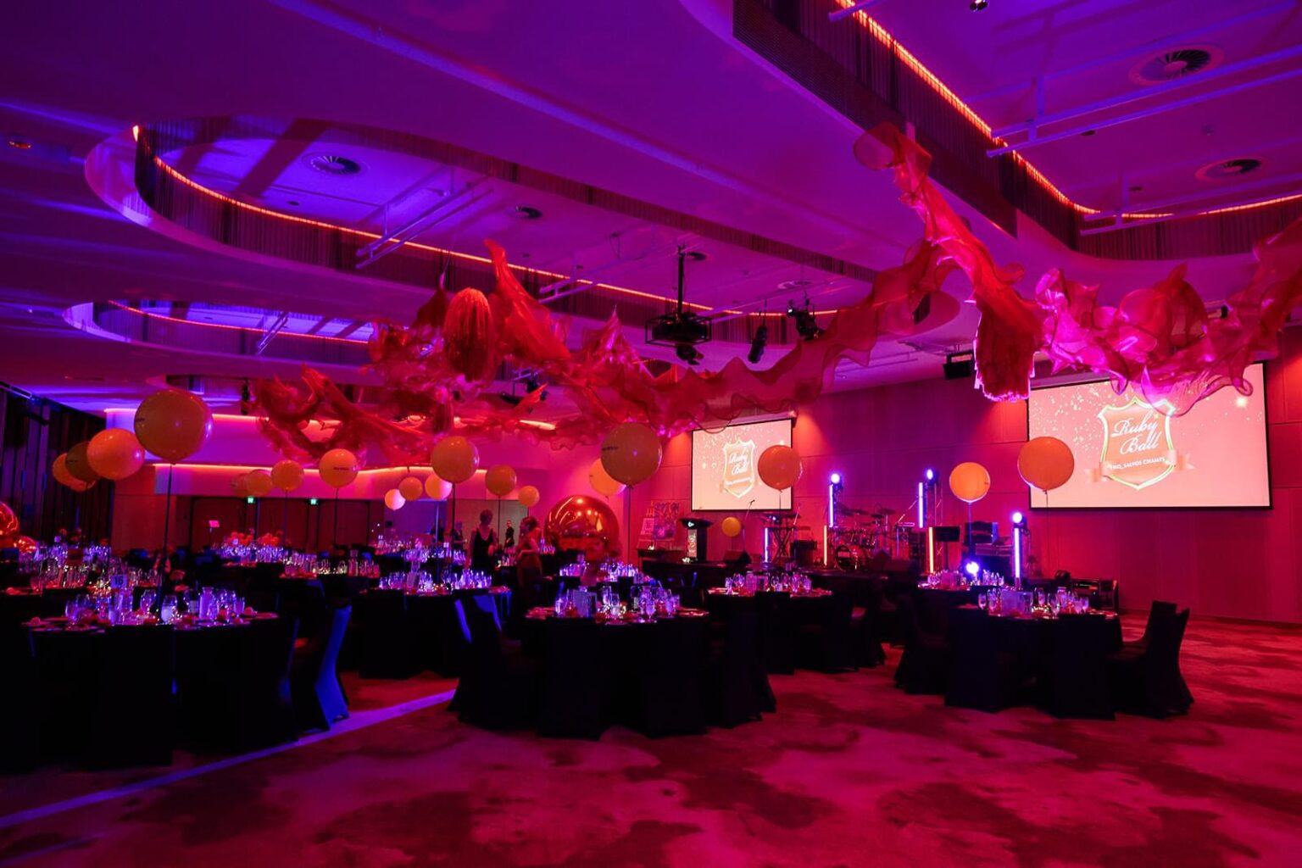
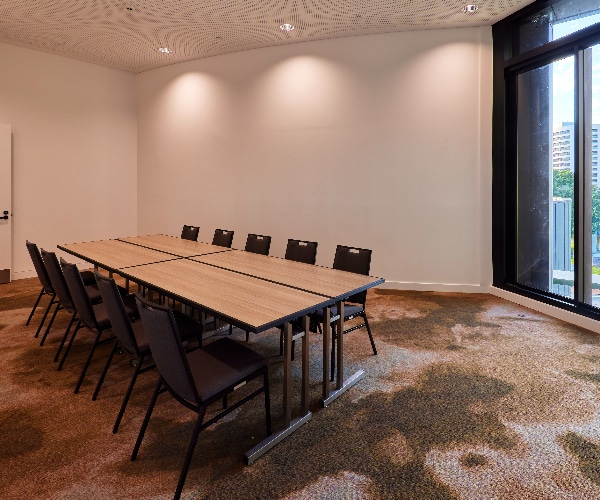
| Venue Capacities | Inclusions | Area Sq Mtr | Area Sq Ft | Theatre | Class Room | Banquet | Cabaret | Cocktail | Boardroom |
|---|---|---|---|---|---|---|---|---|---|
| Trinity Room | L / S5 | 855 | 9,203 | 500 | 378 | 470 | 376 | 500 | – |
| Trinity Room – no Dance Floor | L / S6 | 855 | 9,203 | – | – | 470 | 376 | – | – |
| Trinity Room – with Dance floor | L / S6 / D4 | 855 | 9,203 | – | – | 440 | 352 | – | – |
| Trinity Boardroom | – | 20 | 215 | – | – | 10 | 8 | 20 | 12 |
| Room Inclusions | Legend |
|---|---|
| Digital Lectern Only | L |
| Stage: 2.44mD x 9.76mW | S5 |
| Stage: 3.66mD x 9.76mW | S6 |
| Dance floor: 5.12mD x 8.72mW | D4 |
| * Asterisk denotes that no stage or lectern is available with booths | |
City Terrace
The City Terrace has ceiling fans, recessed lighting and is hard wired with AV and IT infrastructure. Seating 290 for a banquet and able to host 1,180 cocktail style, it provides the perfect venue for delegates to enjoy our tropical climate.
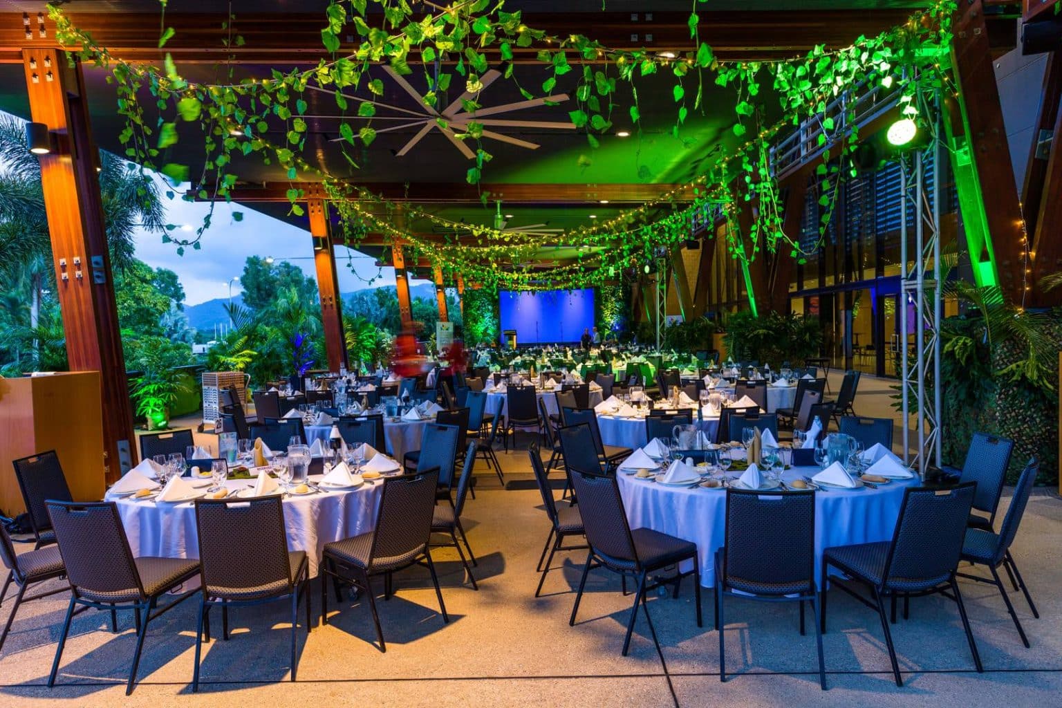
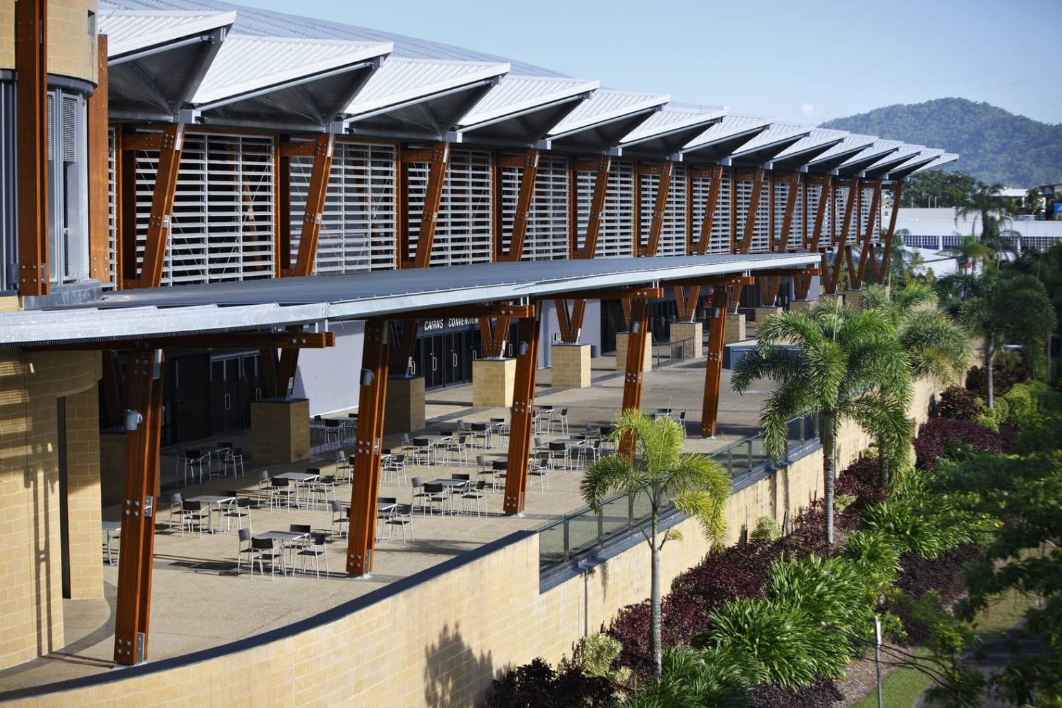
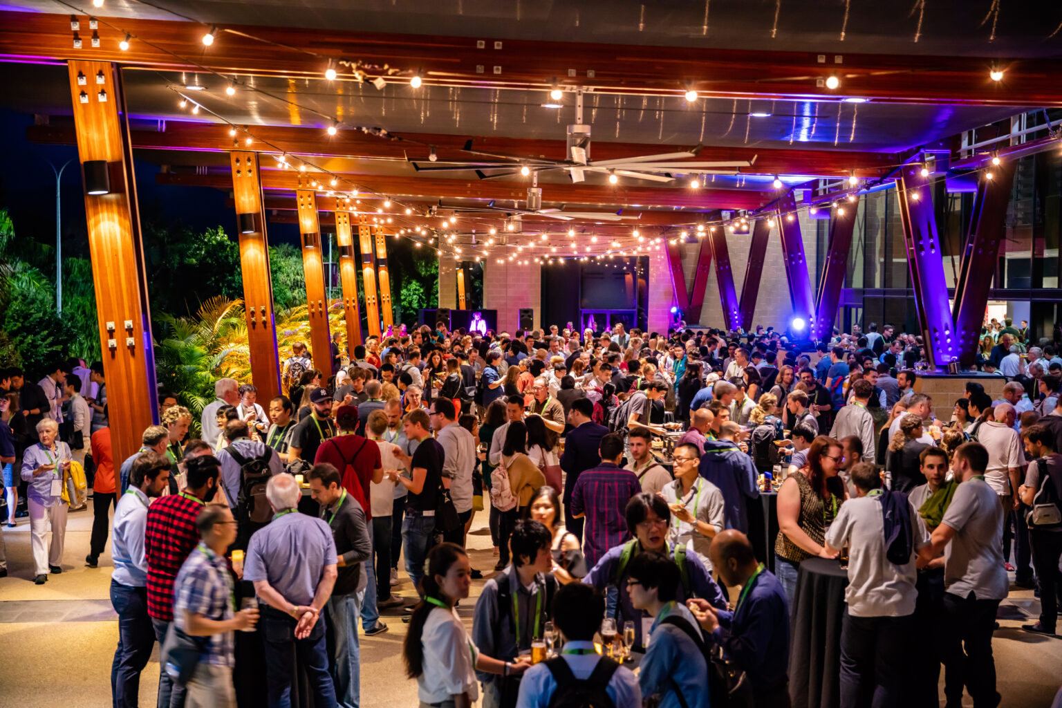
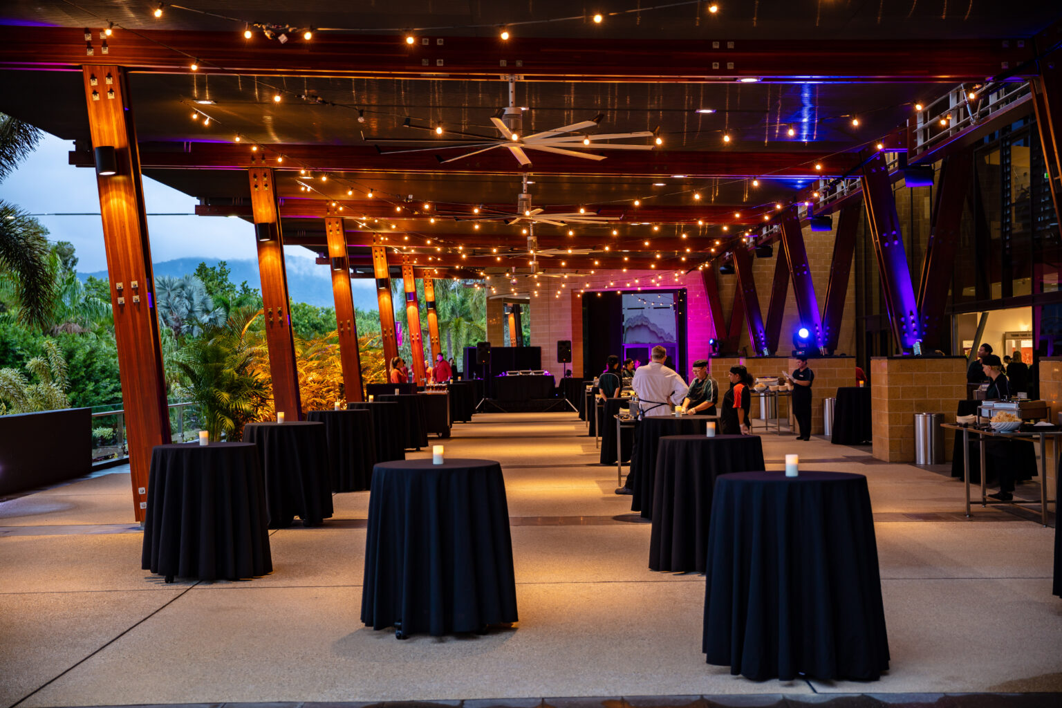
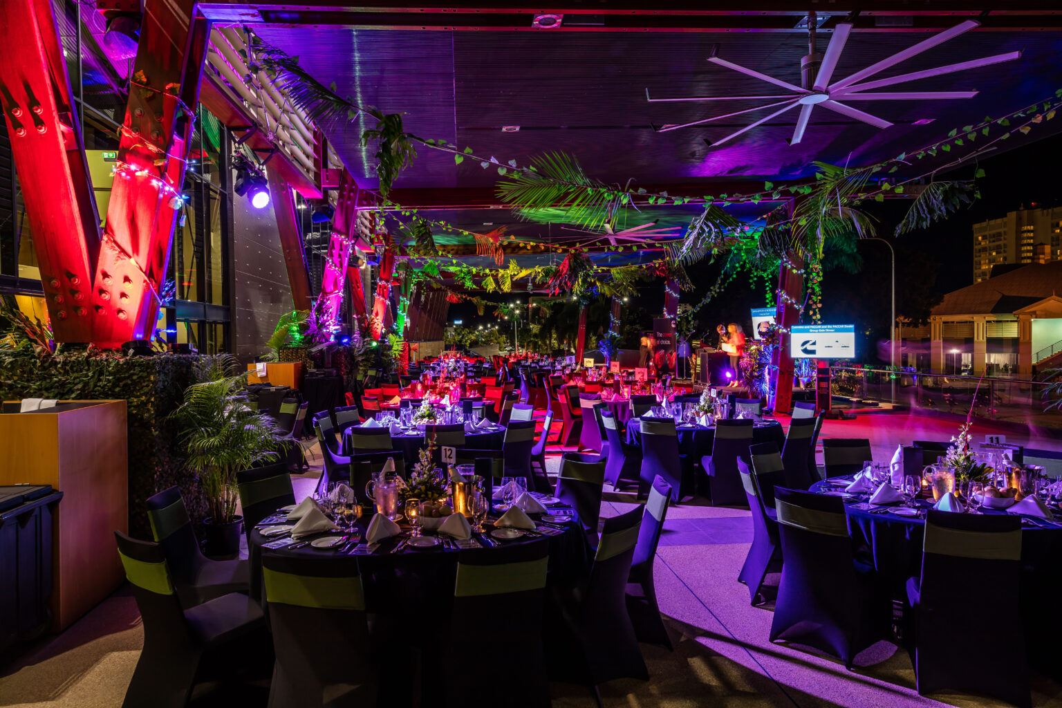
| Venue Capacities | Inclusions | Area Sq Mtr | Area Sq Ft | Theatre | Class Room | Banquet | Cabaret | Cocktail | Booths 3 x 2M | Booths 3m x 3m |
|---|---|---|---|---|---|---|---|---|---|---|
| City Terrace | L / S4 | 588 | 6,330 | 364 | 204 | 290 | 232 | 1,180 | 36* | 24* |
| Room Inclusions | Legend |
|---|---|
| Digital Lectern Only | L |
| Stage: 2.44mD x 3.66mW | S4 |
| * Asterisk denotes that no stage or lectern is available with booths | |
Trinity Terrace
The Trinity Terrace has stunning views over the Trinity Inlet. The tropical outdoor area is ideal for cocktail functions, lunches or unique events wanting to enjoy Cairns’ beautiful tropical weather.
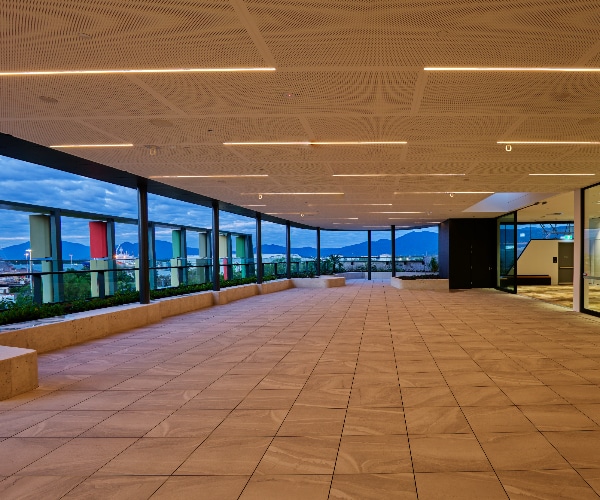
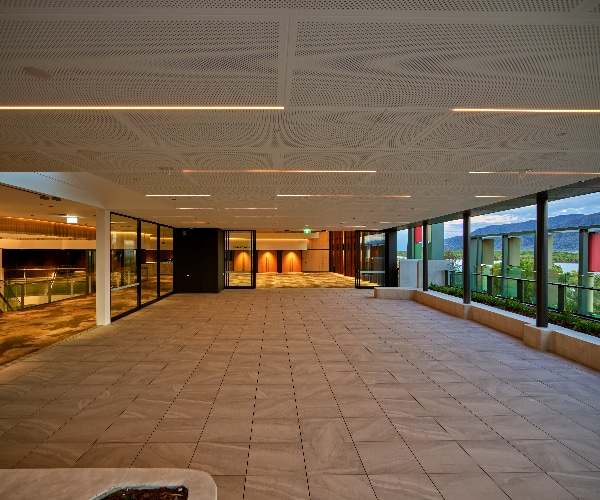
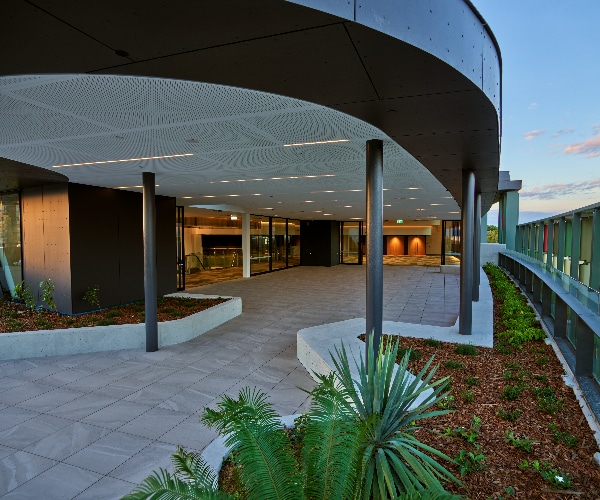
Foyers
There are several foyer and pre-function spaces throughout the Centre, including a registration area, new exhibition space next to the Plenary and a pre-function area for the Trinity room. There is also space around the Auditorium.
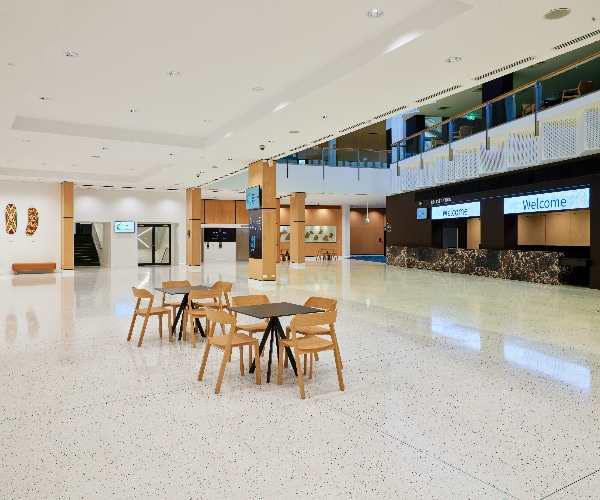
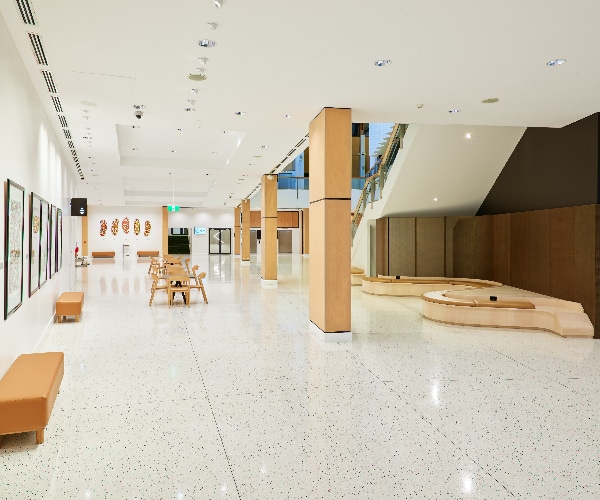
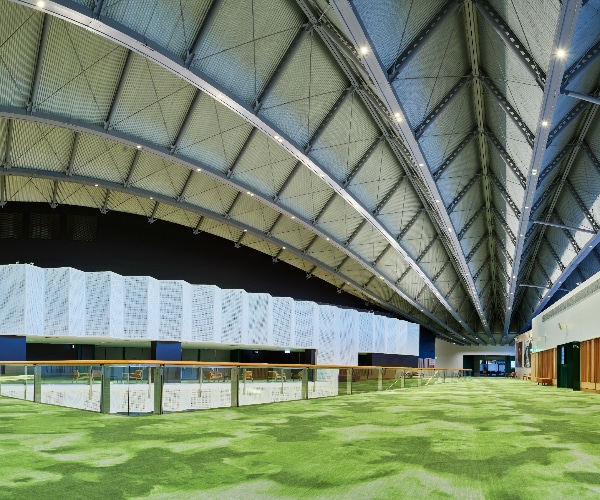
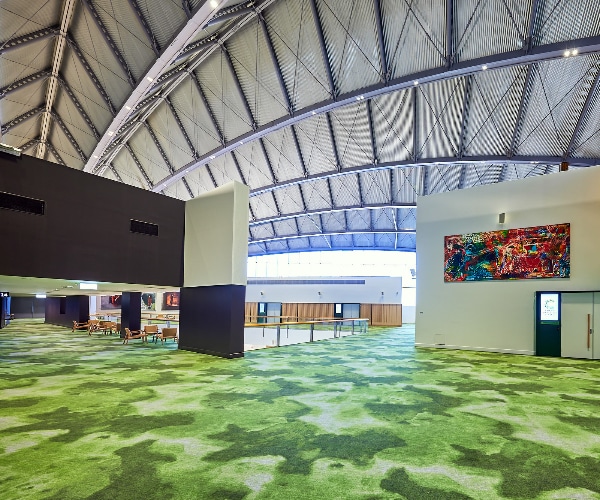
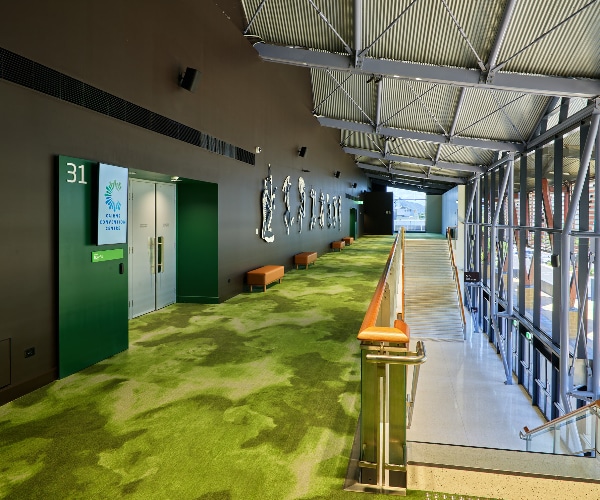
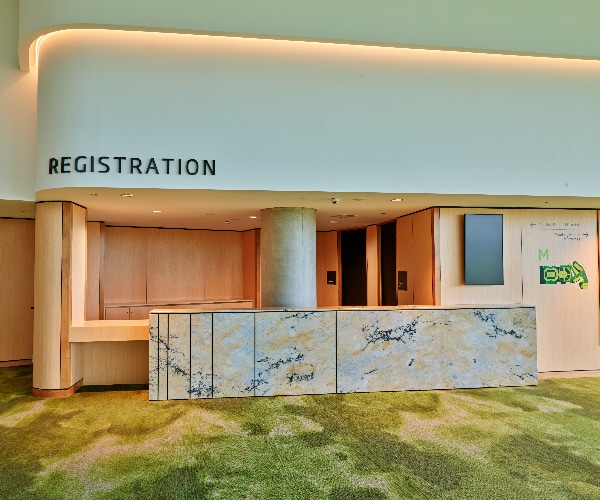
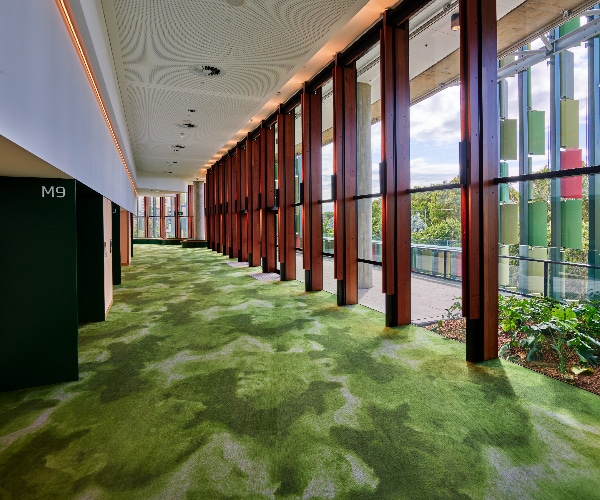
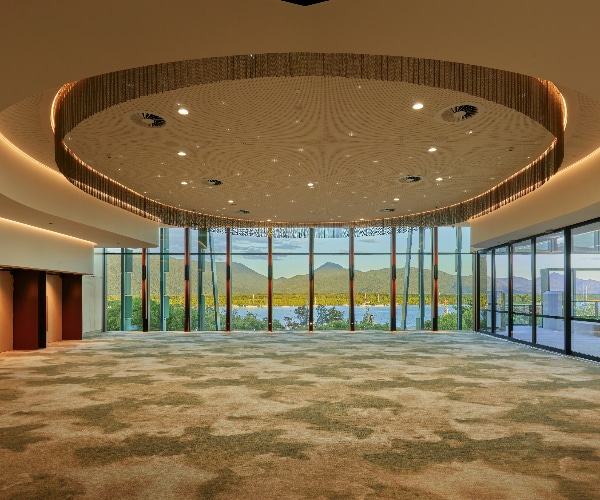
Let Us Help Plan Your Next Event
Cairns Convention Centre offers a diverse range of rooms and event spaces to suit everything from large-scale conventions and exhibitions to corporate meetings, gala dinners and seminars. With flexible layouts, state-of-the-art facilities and stunning architectural design, each space is purpose-built to deliver a seamless and memorable event experience.
Whether you’re planning for 20 or 2,500 guests, our experienced team will help you find the right space to bring your event to life. Call us on +61 7 4042 4200 or submit an enquiry below.


