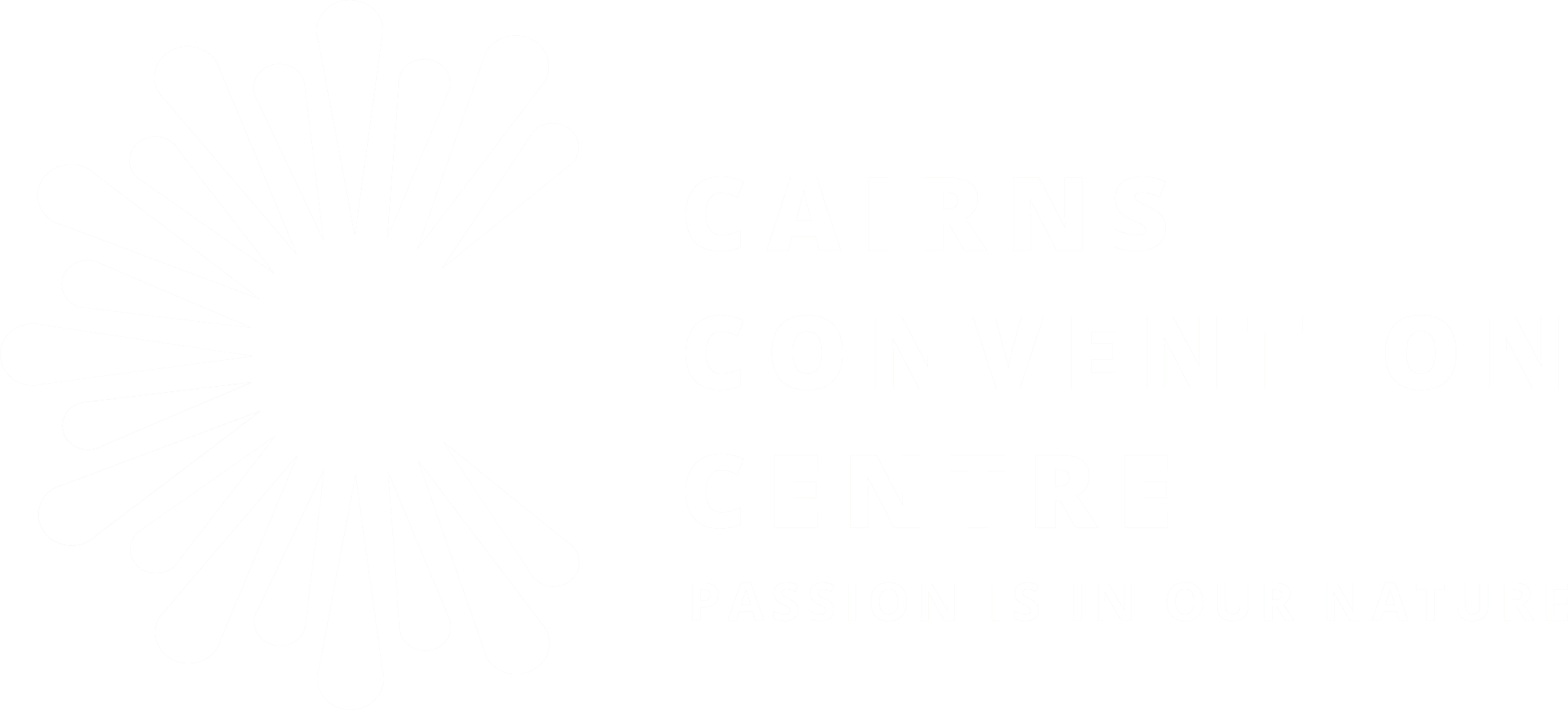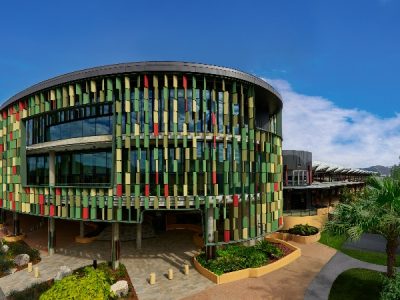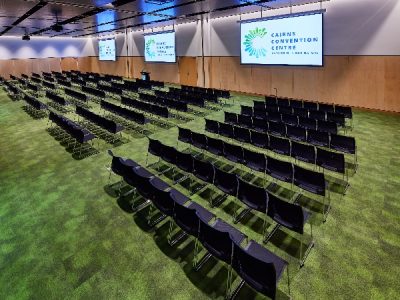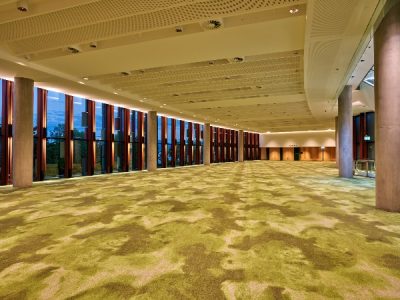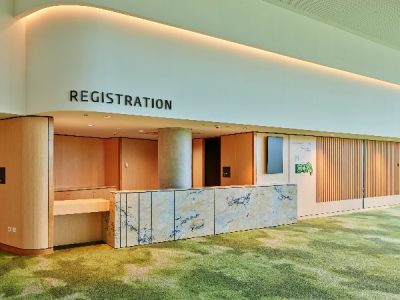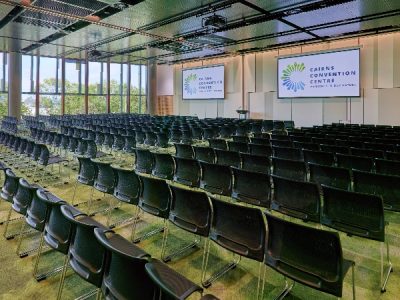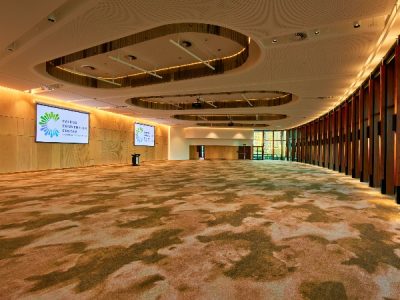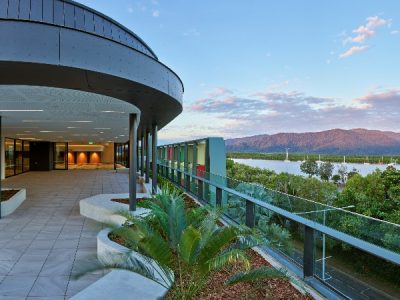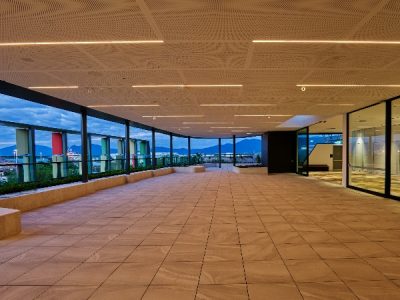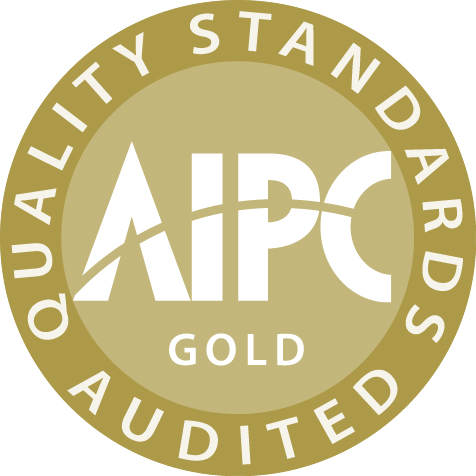The Cairns Convention Centre has undergone a significant expansion and refurbishment.
The 10,500 sqm expansion includes:
- Large undercover, tropically planted Porte Cochere
- Expanded main entry lobby
- 450 seat plenary lecture space
- Three meeting rooms
- Exhibition space for up to 30 display booths
- Trinity banquet room for 500 guests with a large adjoining pre-function space
- External terrace with spectacular views over Trinity Inlet
- Additional registration desk and organisers’ office
- New boardroom
- State-of-the-art technology
The refurbishment was completed in 2021 and included new contemporary interiors, upgraded technology in all rooms and new building systems.
To make an enquiry about hosting an event in the new expansion contact [email protected]
Design Features of the Expansion
The design of the Cairns Convention Centre expansion is inspired by the views of the Trinity Inlet and engaging with the water, the city and the environment. All the major rooms in the expansion are looking out to the view. A large amount of glass was required to take in the view, but to counter the light and heat generated from the sun, a screen was designed to create an identity for the Centre and connect it to the region through the rich colour design and Australian manufacturing.
The timber for the mullions along the glass is sourced from Weipa using trees that have been felled in the mining process. The local Indigenous community in Weipa reclaimed the trees and we were able to use these north Queensland timbers for the sweep of the inside face of the facade.
Chillagoe Marble stone is sourced from quarries in north Queensland and the carpet was created by Australian manufacturer Ontera. Some of the floors are evocative of the seagrass and the turtle feeding grounds around Cairns incorporating the local environment into the Centre.
The Cairns Convention Centre expansion was designed from a passive strategy first for sustainability. The external screen facade is an important part of a passive sustainability approach. All of the screens have been calculated to resolve the sun angles as it’s rising through the day and at different times of the year. The orientation of the blades is all resolved via computer modelling and they change from the south to the north as it has different solar exposure. This includes the frequency of the blades, they are calculated and arranged for maximum performance.
