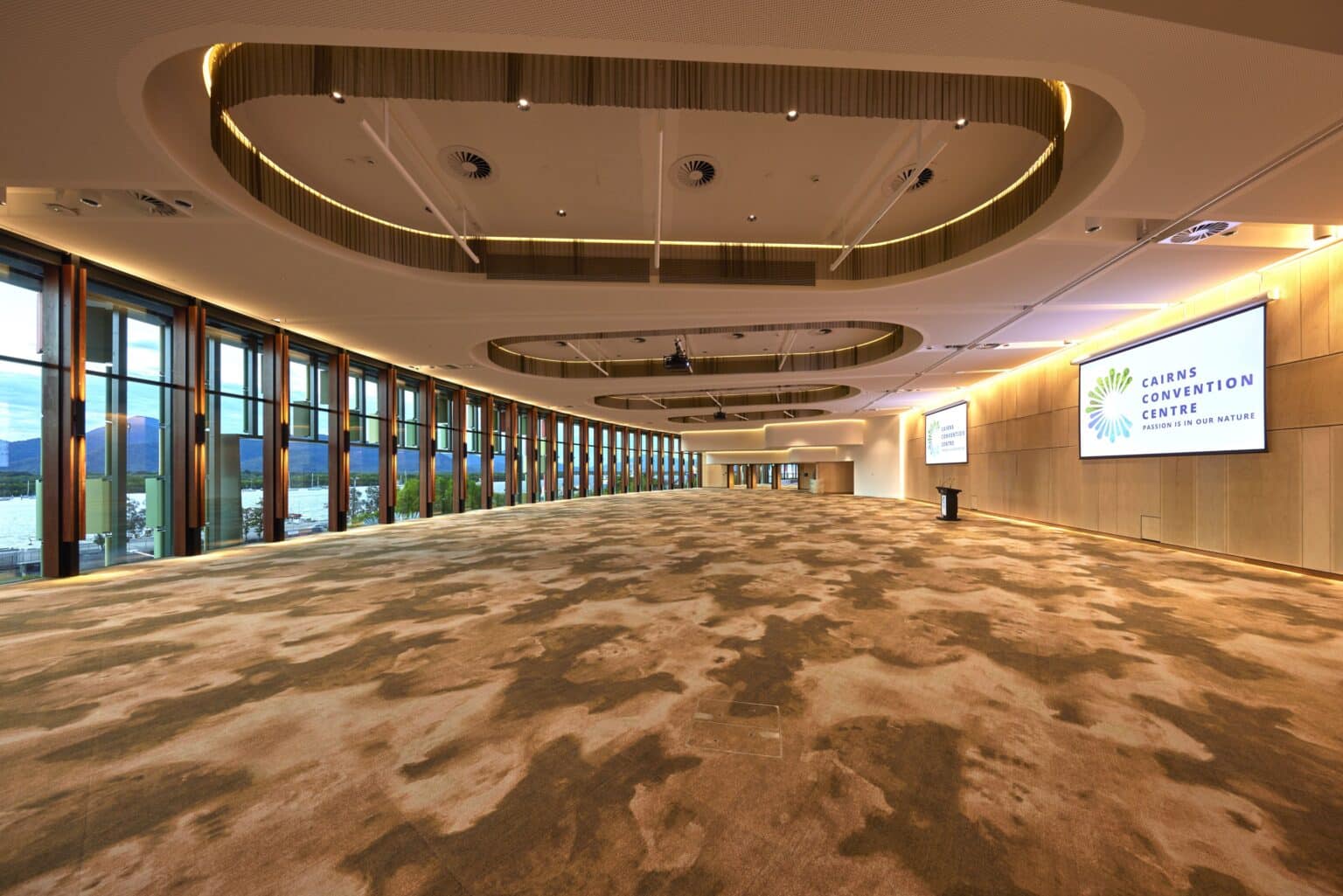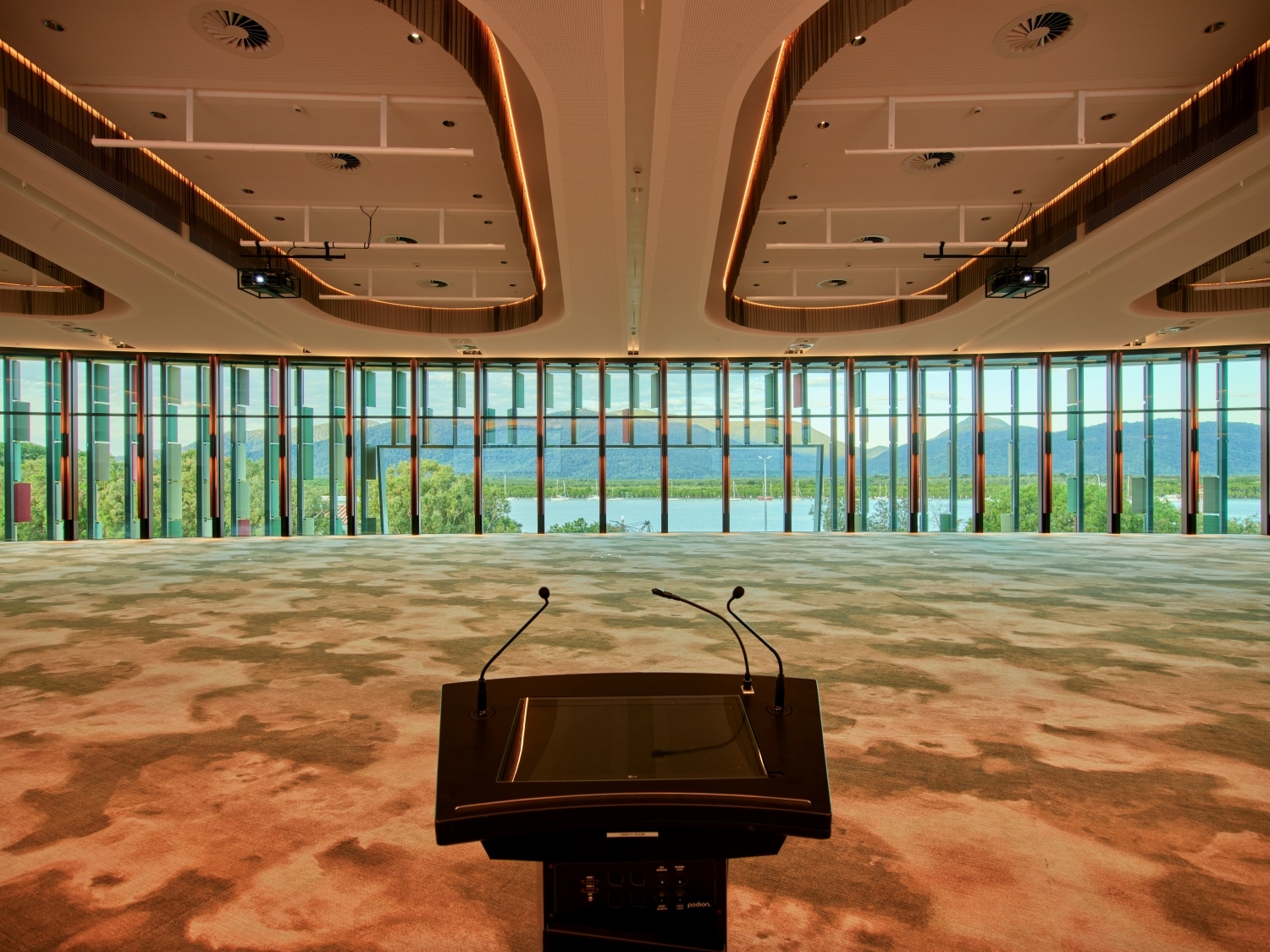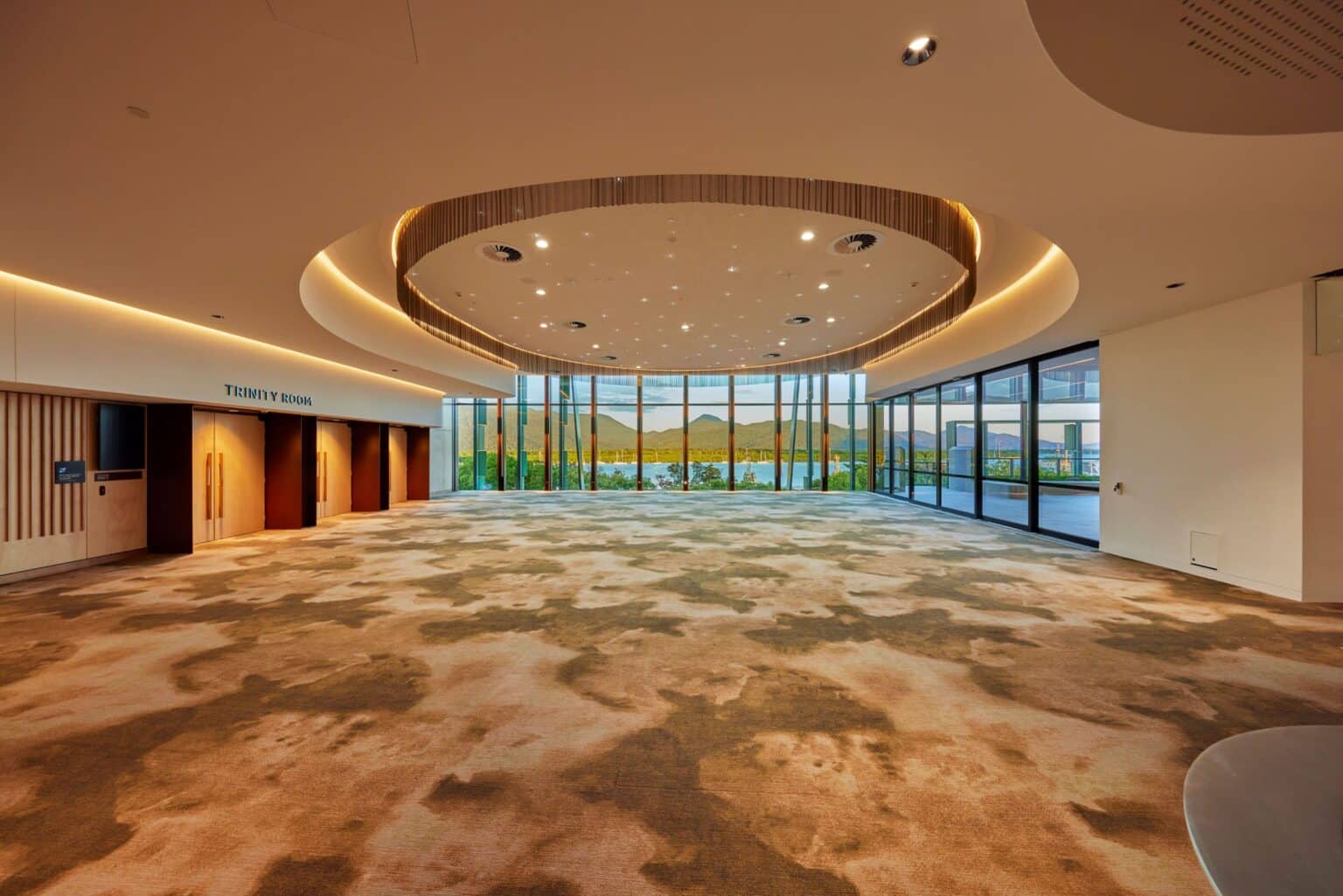


With beautiful views, the Trinity Room is ideal for gala dinners and large cocktail functions. The room is able to host up to 500 people. There is also a large pre-function space outside the doors.
| Venue Capacities | Area Sq Mtr | Area Sq Ft | Theatre | Class Room | Banquet | Cabaret | Cocktail | Boardroom |
|---|---|---|---|---|---|---|---|---|
| Trinity Room | 855 | 9,203 | 500 | 378 | 470 | 376 | 500 | – |
| Trinity Boardroom | 20 | 215 | – | – | – | 10 | 20 | 12 |
Adaptable Spaces for Seamless Scheduling
Each Trinity Room features flexible flat-floor layouts, built-in AV support, and easy access to adjacent event areas. Whether you’re running concurrent breakout sessions or planning a half-day workshop, the Trinity Rooms deliver comfort, privacy, and functionality in a refined setting. Speak to our event team to explore layout options or combine this space with the Plenary Hall for a complete conference solution.
The Trinity Rooms offer a suite of versatile meeting spaces ideal for workshops, training sessions, executive meetings or speaker green rooms during larger events. Located close to the main conference flow, these rooms can be configured individually or combined to suit a wide range of delegate formats.

